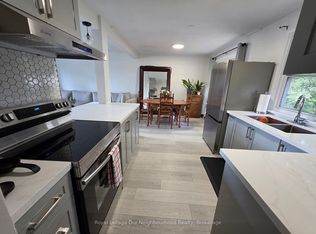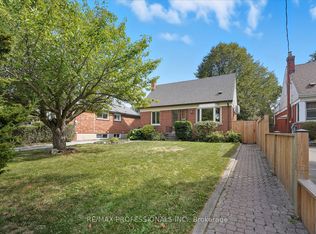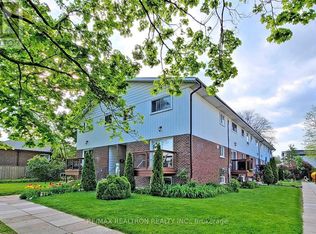About2 Units available for rent. Main Floor & Basement are seperate units. Step outside to a shared backyard ideal for relaxing, entertaining, or enjoying some fresh air. Located in a family-friendly neighbourhood with unbeatable convenience: just minutes to the DVP and Highway 401, and steps from Parkway Mall, Metro, and other essential amenities. 2 Parking spots are alloted for the Main level unit and 1 Parking spot is alloted for the Basement unit. Backyard is a common space shared with lower level tenant. Utility bills are split 60/40. 60% upstairs (main level) 40% downstairs (basement). Tools will be provided for snow removal/Grass cutting.
This property is off market, which means it's not currently listed for sale or rent on Zillow. This may be different from what's available on other websites or public sources.


