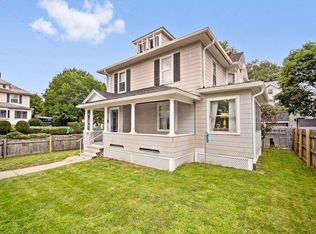Dreaming of a "sittin' porch? where you can relax on a hot summer nite.... and even watch the town fireworks right from your own porch without dealing with the crowds? Well, you just found it! Grand "Four Square" Colonial with classic features, spacious floor plan and an easy location where you can walk to town, shopping, schools. Formal Entry, LR with corner Fireplace, Kitchen brimming with countertops and solid wood cabinets, nice maple floors, original leaded windows and built-ins, too! 2nd floor master BR has 2 closets, and a private enclosed porch for stealing a little quiet time for yourself! There's a huge walk up attic with bonus space, and tons of storage area. Super basement, partially finished rooms and actually dry according to the owner, unusual for in town Greenfield home. Brand new boiler & hot water system just installed this year. Fenced yard is private and big enough for outdoor play for kids and pets.
This property is off market, which means it's not currently listed for sale or rent on Zillow. This may be different from what's available on other websites or public sources.

