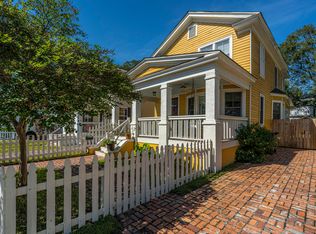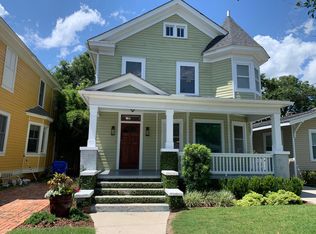Great renovations and a very open floor plan in this historic home located off King Street! A full front porch greets guests at this classic craftsman style home. A large den features a brick fireplace and recessed lighting. This space opens to the dining area and kitchen in a layout that is ideal for entertaining and everyday living. The kitchen boasts stainless appliances, tile flooring, white cabinetry, a tile backsplash, and granite counters with bar top that can accommodate more seating for guests. The pantry under the stairs provides deep storage space, and a full size laundry room has shelving for additional storage. A full bath downstairs boasts a tile floor and is convenient for guests. You'll find a flexible room at the rear of the home that can be used as an office, play space, or sitting area. French doors lead to a large deck and fenced backyard. Going upstairs, note the Brazilian cherry wood treat with beautiful metal work bannister. The spacious master bedroom offers recessed lighting and a private bath with tile floor. Another large bedroom at the front of the home has a double window, letting in lots of natural light. A 3rd bedroom shares the full bath in the hallway with tile floor and soaking tub/shower combination. The exterior of the home was just painted, and buyers will be pleased with the amount of renovations that have gone into this historic home. (Be sure to note the new floors downstairs that were just installed.) Smooth ceilings and recessed lighting throughout! No carpet ââ,¬âEURœ only laminate wood floors and tile! Plus, the driveway allows you to park off the street and can accommodate 2 to 3 cars. If you're looking for a location off Upper King that is close to parks and restaurants, check out this new listing!
This property is off market, which means it's not currently listed for sale or rent on Zillow. This may be different from what's available on other websites or public sources.

