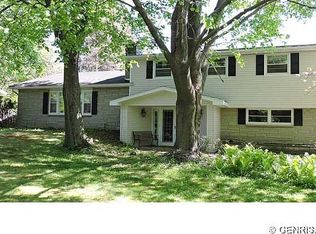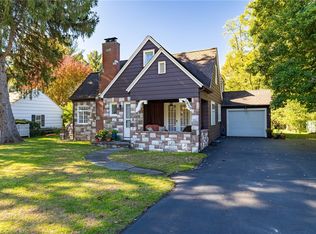GREAT OPPORTUNITY!!!!great value!!!!open floor plan with loads of space. Completely finished lower walkout with new carpet, adds approx. 1000 extra square foot. Rear yard is private and feels like a park. Very rare to fnd such a great size ranch. House is well cared for,needs a few updates but when done the value is well protected. Quiet street on a culdesac, minimal traffic!!!!Close to everything!!!! Great chance for loads of value!!!!!!!!
This property is off market, which means it's not currently listed for sale or rent on Zillow. This may be different from what's available on other websites or public sources.

