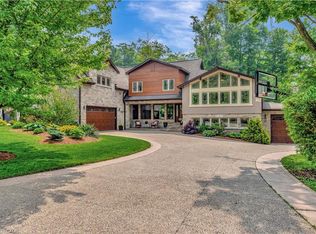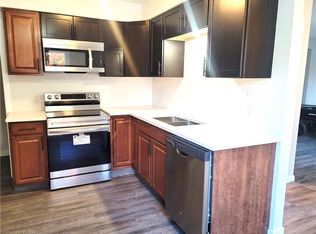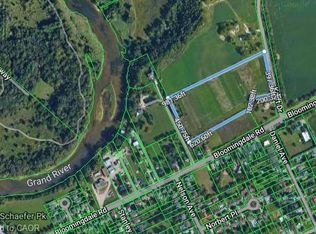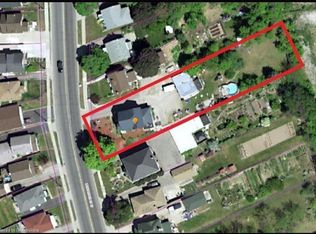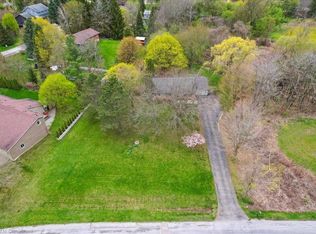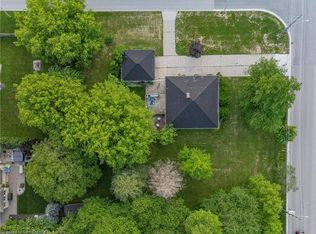32 Maple Hill Dr, Kitchener, ON N2M 2R8
What's special
- 51 days |
- 25 |
- 0 |
Zillow last checked: 8 hours ago
Listing updated: October 24, 2025 at 06:17am
Troy Schmidt, Broker,
RE/MAX TWIN CITY REALTY INC.,
Jakub Jelen, Salesperson,
RE/MAX TWIN CITY REALTY INC.
Facts & features
Interior
Features
- Has fireplace: No
Video & virtual tour
Property
Features
- Frontage type: South
- Frontage length: 100.17
Lot
- Size: 0.44 Acres
- Dimensions: 100.17 x 192.47
- Features: Urban, Ample Parking, Hospital, Schools
Details
- Parcel number: 224010305
- Zoning: R1
Utilities & green energy
- Sewer: Septic Tank
- Water: Municipal
- Utilities for property: Other
Community & HOA
Location
- Region: Kitchener
Financial & listing details
- Annual tax amount: C$18,234
- Date on market: 10/23/2025
(519) 885-0200
By pressing Contact Agent, you agree that the real estate professional identified above may call/text you about your search, which may involve use of automated means and pre-recorded/artificial voices. You don't need to consent as a condition of buying any property, goods, or services. Message/data rates may apply. You also agree to our Terms of Use. Zillow does not endorse any real estate professionals. We may share information about your recent and future site activity with your agent to help them understand what you're looking for in a home.
Price history
Price history
| Date | Event | Price |
|---|---|---|
| 10/23/2025 | Price change | C$2,350,000-21.5% |
Source: ITSO #40781654 Report a problem | ||
| 1/22/2025 | Listed for sale | C$2,995,000 |
Source: | ||
Public tax history
Public tax history
Tax history is unavailable.Climate risks
Neighborhood: Westmount
Nearby schools
GreatSchools rating
No schools nearby
We couldn't find any schools near this home.
- Loading
