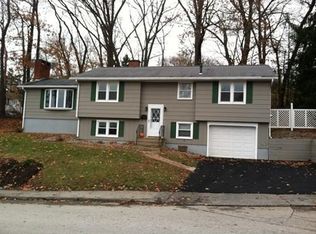This is a lovely, well maintained, turn key home with lots of updates. There is great potential in the newly remodeled basement for in/law or man cave. The basement remodel which includes pex tubing throughout was done in 2017. There are two full baths and a recent remodel of kitchen with custom cabinets and porcelain tile floor. Seller has also updated the boiler, roof, slider and additional bow window. Newer siding and energy efficient Harvey replacement windows have also been done. Recent Mass save attic and cellar insulation, plus a tankless, on demand water heater were installed in 2018. You have to see it to appreciate!! All of this plus garage, nice backyard and a deck. Auburn boasts great highway access and Blue Ribbon Schools..
This property is off market, which means it's not currently listed for sale or rent on Zillow. This may be different from what's available on other websites or public sources.
