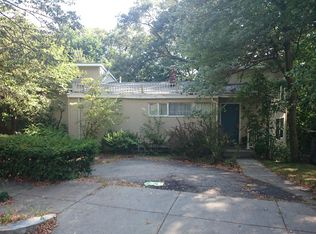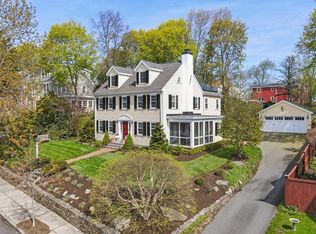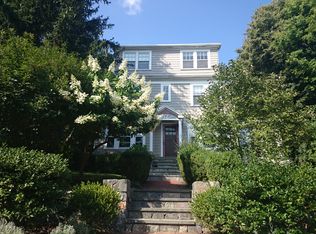Sold for $2,950,000
$2,950,000
32 Malcolm Rd, Jamaica Plain, MA 02130
5beds
4,454sqft
Single Family Residence
Built in 2025
0.36 Acres Lot
$2,974,400 Zestimate®
$662/sqft
$5,301 Estimated rent
Home value
$2,974,400
$2.74M - $3.24M
$5,301/mo
Zestimate® history
Loading...
Owner options
Explore your selling options
What's special
Extremely Rare to the Market is this New Construction Contemporary Masterpiece Nestled high atop Moss Hill. This exeptional residence offers a perfect blend of luxury, comfort, and energy efficiency. The home features 10ft ceilings, white oak floors t/o, wood clad casement windows with transoms allowing abundant natural light exposure, dedicated dining room with butler's pantry, & formal lv rm. The chef's inspired kitchen exudes sophistication w/ Thermador Pro Series package, built in fridge, honed White Macaubus quarzite c/tops and custom cabinets open to family room and kitchen nook with direct acces to deck. Retreat to the luxurious primary suite w/ spa influenced bath which incl. a 2-station shower w/ Anthem digital controls and soaking tub. The generous size bedrooms have custom closets complimented by a massive bathroom with double vanity and wrapped in solid stone material. The finished lower level full walk-out has a 3/4 bath, gym/bedroom and media room with access to patio.
Zillow last checked: 8 hours ago
Listing updated: June 11, 2025 at 07:53am
Listed by:
Steven Musto 617-892-5888,
Insight Realty Group, Inc. 617-323-2300
Bought with:
Allan Fils-Aime
Ivy Realty Group
Source: MLS PIN,MLS#: 73347356
Facts & features
Interior
Bedrooms & bathrooms
- Bedrooms: 5
- Bathrooms: 5
- Full bathrooms: 4
- 1/2 bathrooms: 1
Primary bedroom
- Features: Bathroom - Full, Walk-In Closet(s), Closet/Cabinets - Custom Built
- Level: Second
Bedroom 2
- Features: Bathroom - 3/4, Walk-In Closet(s), Closet/Cabinets - Custom Built
- Level: Second
Bedroom 3
- Level: Second
Bedroom 4
- Level: Second
Bedroom 5
- Level: Basement
Primary bathroom
- Features: Yes
Bathroom 1
- Level: First
Bathroom 2
- Level: Second
Bathroom 3
- Level: Second
Dining room
- Level: First
Family room
- Level: First
Kitchen
- Level: First
Living room
- Level: First
Heating
- Central, Natural Gas
Cooling
- Central Air
Appliances
- Laundry: Second Floor, Washer Hookup
Features
- Bathroom, Game Room, Exercise Room
- Flooring: Tile, Hardwood
- Doors: Insulated Doors
- Windows: Insulated Windows
- Basement: Finished
- Number of fireplaces: 1
Interior area
- Total structure area: 4,454
- Total interior livable area: 4,454 sqft
- Finished area above ground: 3,349
- Finished area below ground: 1,105
Property
Parking
- Total spaces: 6
- Parking features: Garage
- Garage spaces: 2
- Uncovered spaces: 4
Lot
- Size: 0.36 Acres
- Features: Gentle Sloping
Details
- Parcel number: 1353407
- Zoning: SF-9000
Construction
Type & style
- Home type: SingleFamily
- Architectural style: Contemporary
- Property subtype: Single Family Residence
Materials
- Foundation: Concrete Perimeter
Condition
- Year built: 2025
Utilities & green energy
- Electric: Circuit Breakers
- Sewer: Public Sewer
- Water: Public
- Utilities for property: for Gas Range, for Gas Oven, Washer Hookup
Community & neighborhood
Location
- Region: Jamaica Plain
Price history
| Date | Event | Price |
|---|---|---|
| 6/10/2025 | Sold | $2,950,000-1.5%$662/sqft |
Source: MLS PIN #73347356 Report a problem | ||
| 4/23/2025 | Contingent | $2,995,000$672/sqft |
Source: MLS PIN #73347356 Report a problem | ||
| 3/19/2025 | Listed for sale | $2,995,000+215.3%$672/sqft |
Source: MLS PIN #73347356 Report a problem | ||
| 1/31/2024 | Listing removed | $950,000$213/sqft |
Source: MLS PIN #73196607 Report a problem | ||
| 1/25/2024 | Listed for sale | $950,000$213/sqft |
Source: MLS PIN #73196607 Report a problem | ||
Public tax history
| Year | Property taxes | Tax assessment |
|---|---|---|
| 2025 | $15,194 +8.7% | $1,312,100 +2.3% |
| 2024 | $13,976 +8.6% | $1,282,200 +7% |
| 2023 | $12,868 +7.6% | $1,198,100 +9% |
Find assessor info on the county website
Neighborhood: Jamaica Plain
Nearby schools
GreatSchools rating
- 5/10Manning Elementary SchoolGrades: PK-6Distance: 0.2 mi
- 3/10Boston Teachers Union SchoolGrades: PK-8Distance: 1 mi
- 2/10Margarita Muniz AcademyGrades: 9-12Distance: 1 mi
Get a cash offer in 3 minutes
Find out how much your home could sell for in as little as 3 minutes with a no-obligation cash offer.
Estimated market value
$2,974,400



