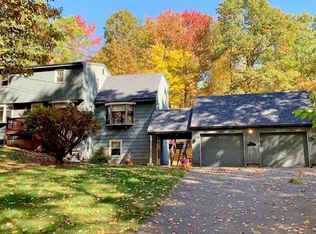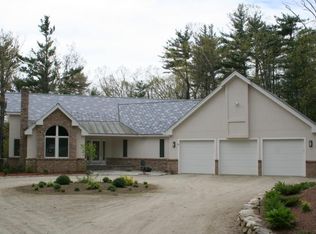Beautiful ranch home - MOVE IN CONDITION. Nice curb appeal with it's front covered porch, stonewalls and attractive landscaping. Meticulously maintained. Enter into the family room with the cathedral ceiling, pine wainscoting, triple windows and updated carpet. Maple cabinet kitchen, tile floor and newer stainless appliances and counter seating open to the dining room with hardwood floors. Sun-filled living room features hardwood floors and fireplace. Spacious master bedroom with hardwoods, 2 sets of double closets and bath. 2nd bedroom features hardwood floors and closet. Additional full bath on the first floor. Step down into the lower level to a great finished space - Bonus family room with fireplace and two additional finished rooms - one of them with separate exit/entry door, Laundry and 1/2 bath plus a workshop room. NEW SEPTIC - Fall 2018. Great space for home office, Charter internet. Easy commuter location to highways and schools. It's a beauty-don't delay!
This property is off market, which means it's not currently listed for sale or rent on Zillow. This may be different from what's available on other websites or public sources.


