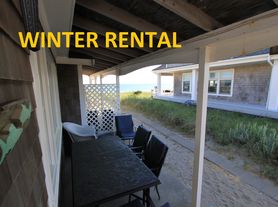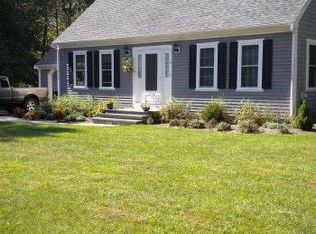Relax in this comfortable East Sandwich retreat, featuring 2 bedrooms, 2 baths, a sunny deck with a gas grill, and a fire pit for evenings under the stars.
Winter rental only
Available October 1, 2025, through April 30, 2026
$2600/ month, includes WIFI
House for rent
Accepts Zillow applications
$2,600/mo
Fees may apply
32 Madison Dr, East Sandwich, MA 02537
2beds
1,697sqft
Price may not include required fees and charges.
Single family residence
Available now
No pets
-- A/C
In unit laundry
Off street parking
-- Heating
What's special
Fire pitEvenings under the stars
- 81 days |
- -- |
- -- |
Travel times
Facts & features
Interior
Bedrooms & bathrooms
- Bedrooms: 2
- Bathrooms: 2
- Full bathrooms: 2
Appliances
- Included: Dishwasher, Dryer, Freezer, Microwave, Oven, Refrigerator, Washer
- Laundry: In Unit
Features
- Flooring: Hardwood, Tile
- Furnished: Yes
Interior area
- Total interior livable area: 1,697 sqft
Property
Parking
- Parking features: Off Street
- Details: Contact manager
Details
- Parcel number: SANDM0033B0032
Construction
Type & style
- Home type: SingleFamily
- Property subtype: Single Family Residence
Community & HOA
Location
- Region: East Sandwich
Financial & listing details
- Lease term: 6 Month
Price history
| Date | Event | Price |
|---|---|---|
| 8/19/2025 | Listed for rent | $2,600$2/sqft |
Source: Zillow Rentals | ||
| 5/28/2025 | Sold | $699,000$412/sqft |
Source: MLS PIN #73358636 | ||
| 4/18/2025 | Contingent | $699,000$412/sqft |
Source: MLS PIN #73358636 | ||
| 4/18/2025 | Pending sale | $699,000$412/sqft |
Source: | ||
| 4/11/2025 | Listed for sale | $699,000+225.1%$412/sqft |
Source: | ||

