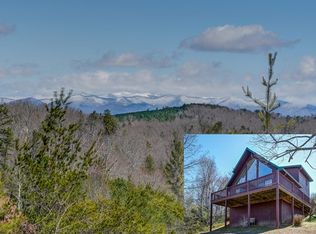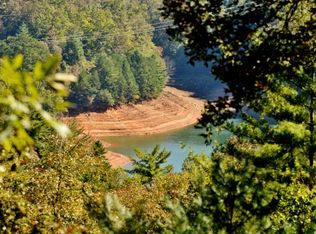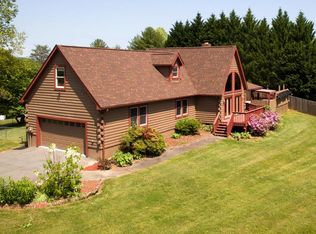MOUNTAIN VIEW RETREAT-FULLY FURNISHED.Home features an open floor plan with soaring ceilings,wall of widows to enjoy the views,hardwood floors, stacked stone fireplace.Overlooking the great room the new kitchen has granite countertops,appliances and breakfast bar.Relax in the private master suite,wake up to mountain views,remodeled bath.Finished terrace level offers entertainment area with bar, fireplace, den/bedroom,full bath.Enjoy your morning coffee on the rocking chair deck which is ideal for entertaining family and friends and creating lifetime memories.Whole house generator,water filter system,alarm,storage building and carport are just a few of the features you will find in this home.
This property is off market, which means it's not currently listed for sale or rent on Zillow. This may be different from what's available on other websites or public sources.



