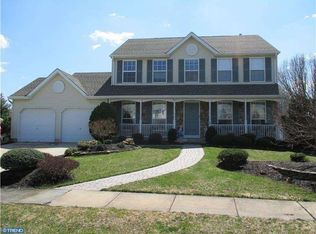You've seen the photos of this stunning home, now here is a list of what is included: Newly upgraded kitchen, all newer bathrooms, newly painted through-out the home, all newer flooring, newer window seat in kitchen-dining area, all newer Plantation Blinds through-out, all newer light fixtures throughout, all newer ceiling fans, newer central air units, gas heaters, and hot water heater. Recently completed epoxy and sealed laundry room floor and garage floor. Newer roof including potting shed, newer fencing (back, sides, perimeter are cedar, front is aluminum white fencing.) Front porch with newer railings and posts. Concrete driveway with paver borders can park up to 6 vehicles. Front French drain system, newer landscape lighting, almost new front porch lights which are bulb-free. Newer River Rock around perimeter of property, newer attic fan, exterior vents, and resealed, newer patio and pavers. updated inground salt water pool/spa, concrete. Almost new pool and spa system and pump, newer fencing surrounding pool system. Newer retractable awning over patio. Front to back zoned inground sprinkler system works off a well, and is professionally maintained. Newer back door, front door, and storm door. Professionally landscaped. Completely private rear yard. Security system throughout. All furnishings are negotiable. 2020-08-07
This property is off market, which means it's not currently listed for sale or rent on Zillow. This may be different from what's available on other websites or public sources.
