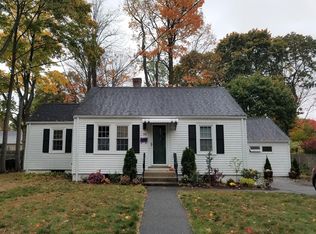Multi-level house in convenient north Framingham location within 2-mile radius of Mass Pike, Natick Mall, Wegmans, Whole Foods, Trader Joe's and Logan Express. Move right into this lovely 3 BDR home with hardwood floors throughout, fireplaced living room, dining room with bow window & slider leading to deck, kitchen with stainless steel appliances, first floor FR/office with half-bath and separate entrance, Master bedroom with crown molding. New driveway and front walkway installed 2 yrs. ago & sealed in the Fall of 2017. New garage door opener recently installed. Do not miss this one! NO SHOWINGS UNTIL FIRST OPEN HOUSE ON SATURDAY , MAY 19, FROM 11-1.
This property is off market, which means it's not currently listed for sale or rent on Zillow. This may be different from what's available on other websites or public sources.
