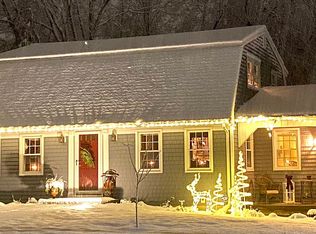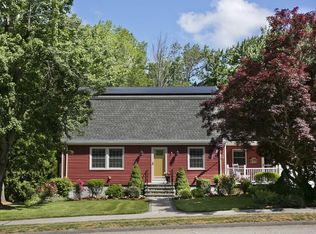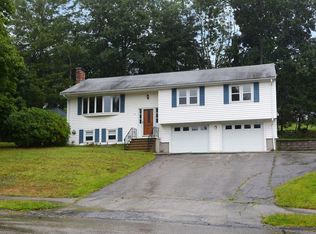"All I want for Christmas is a beautiful new house"..if you have been singing this song, just waiting for the perfect property, your time has come. Presenting this absolutely pristine Cape Cod home perfectly sited on a corner lot in this highly coveted neighborhood. The gorgeous granite front steps welcome you into a warm and cozy home.The combo family room/dining room is wide open and features a lovely fireplace and hardwood floors which are repeated throughout. The renovated kitchen is highly functional and even has a coffee/pantry nook and breezeway to the 2 car garage. The first floor also has an office or additional first floor bedroom. The upstairs master bedroom and two additional bedrooms share a renovated bath. The nicely finished lower level has family-office/full bath/laundry/storage. This location can't be beat with exceptional access to major routes all in a walkable neighborhood. Enjoy the lifestyle offered in Shrewsbury with exceptional schools/shopping/community
This property is off market, which means it's not currently listed for sale or rent on Zillow. This may be different from what's available on other websites or public sources.


