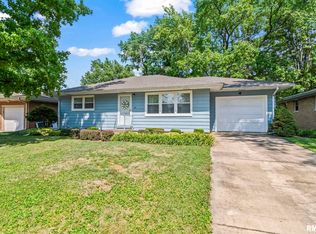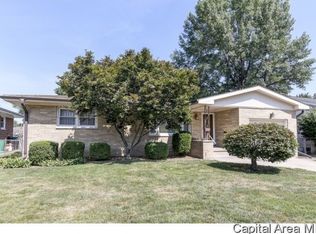Sold for $187,500
$187,500
32 Longbow Ln, Springfield, IL 62704
3beds
1,848sqft
Single Family Residence, Residential
Built in 1965
7,200 Square Feet Lot
$215,300 Zestimate®
$101/sqft
$1,983 Estimated rent
Home value
$215,300
$205,000 - $226,000
$1,983/mo
Zestimate® history
Loading...
Owner options
Explore your selling options
What's special
This fantastic ranch with a partially finished basement offers space, charm & updates! Brick front curb appeal in a prime location; Sherwood Subdivision is a highly desired neighborhood close to White Oaks Mall with park, walking & bike trails & easy access to all of Springfield. The main level boasts fresh paint throughout & you'll love being able to utilize two entertaining spaces found in the basement family room or formal living upstairs. A practical floor plan features a large kitchen with ample cabinetry & counterspace, 3 generous bedrooms & two full baths. On the main floor; living, kitchen, full bath & cozy dining space. Downstairs & finished flawlessly a huge family room with the second full bath & a great office space. This brick ranch will not disappoint inside or out; the fabulous back yard is fenced with a generous patio & mature trees providing shade. Don't miss out on this Sherwood GEM!
Zillow last checked: 8 hours ago
Listing updated: June 01, 2023 at 01:21pm
Listed by:
Kyle T Killebrew Mobl:217-741-4040,
The Real Estate Group, Inc.
Bought with:
Out of Area Out of Area, 475085083
OUT OF AREA FIRM
Source: RMLS Alliance,MLS#: CA1021847 Originating MLS: Capital Area Association of Realtors
Originating MLS: Capital Area Association of Realtors

Facts & features
Interior
Bedrooms & bathrooms
- Bedrooms: 3
- Bathrooms: 2
- Full bathrooms: 2
Bedroom 1
- Level: Main
- Dimensions: 12ft 0in x 9ft 0in
Bedroom 2
- Level: Main
- Dimensions: 12ft 0in x 10ft 0in
Bedroom 3
- Level: Main
- Dimensions: 11ft 0in x 9ft 0in
Other
- Level: Main
- Dimensions: 9ft 2in x 10ft 1in
Other
- Area: 536
Family room
- Level: Lower
- Dimensions: 13ft 0in x 35ft 0in
Kitchen
- Level: Main
- Dimensions: 11ft 0in x 22ft 0in
Laundry
- Level: Basement
Living room
- Level: Main
- Dimensions: 13ft 0in x 20ft 0in
Main level
- Area: 1312
Heating
- Forced Air
Cooling
- Central Air
Appliances
- Included: Dishwasher, Dryer, Microwave, Range, Refrigerator, Washer
Features
- Ceiling Fan(s)
- Basement: Full,Partially Finished
Interior area
- Total structure area: 1,312
- Total interior livable area: 1,848 sqft
Property
Parking
- Total spaces: 1
- Parking features: Attached
- Attached garage spaces: 1
Features
- Stories: 1
- Patio & porch: Deck, Patio
Lot
- Size: 7,200 sqft
- Dimensions: 60 x 120
- Features: Other
Details
- Parcel number: 22070426008
Construction
Type & style
- Home type: SingleFamily
- Architectural style: Ranch
- Property subtype: Single Family Residence, Residential
Materials
- Brick
- Foundation: Concrete Perimeter
- Roof: Shingle
Condition
- New construction: No
- Year built: 1965
Utilities & green energy
- Sewer: Public Sewer
- Water: Public
Community & neighborhood
Location
- Region: Springfield
- Subdivision: Sherwood
Other
Other facts
- Road surface type: Paved
Price history
| Date | Event | Price |
|---|---|---|
| 5/31/2023 | Sold | $187,500+4.2%$101/sqft |
Source: | ||
| 4/30/2023 | Pending sale | $179,900$97/sqft |
Source: | ||
| 4/27/2023 | Listed for sale | $179,900+25.8%$97/sqft |
Source: | ||
| 9/24/2021 | Sold | $143,000$77/sqft |
Source: | ||
| 8/11/2021 | Pending sale | $143,000+5.9%$77/sqft |
Source: | ||
Public tax history
| Year | Property taxes | Tax assessment |
|---|---|---|
| 2024 | $4,819 +17.5% | $57,372 +9.5% |
| 2023 | $4,103 +5.7% | $52,404 +6.2% |
| 2022 | $3,883 +4% | $49,329 +3.9% |
Find assessor info on the county website
Neighborhood: 62704
Nearby schools
GreatSchools rating
- 8/10Sandburg Elementary SchoolGrades: K-5Distance: 0.2 mi
- 3/10Benjamin Franklin Middle SchoolGrades: 6-8Distance: 1.3 mi
- 2/10Springfield Southeast High SchoolGrades: 9-12Distance: 3.9 mi
Get pre-qualified for a loan
At Zillow Home Loans, we can pre-qualify you in as little as 5 minutes with no impact to your credit score.An equal housing lender. NMLS #10287.

