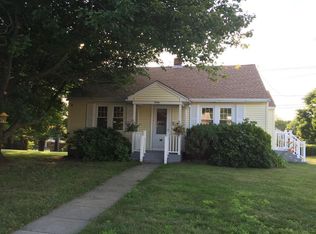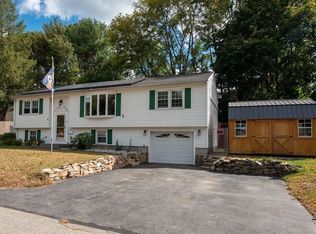Welcome home to 32 Locust Street! Wonderful Ranch home in great neighborhood! Brand new septic system! Open floor plan with vaulted ceilings, cabinet packed kitchen with breakfast bar & dining area, living room with laminate flooring, ceiling fan & bay window, family room leads to back deck, master bedroom with double closets & ceiling fan, 2 additional bedrooms w/ceilings fans, recessed lights, partially finished walk out lower level with laundry, future family/game room with room for a pellet stove, more space for storage & home gym, 1 car attached garage & paved driveway. Lots of updates including vinyl replacement windows, roof, garage door & opener, hot water heater, laminate flooring, kitchen countertops. Close to schools, shopping and easy commuter location!
This property is off market, which means it's not currently listed for sale or rent on Zillow. This may be different from what's available on other websites or public sources.


