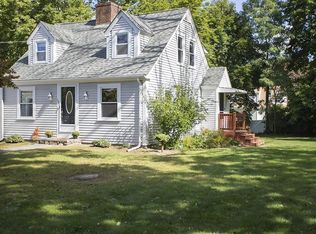BEST AND FINAL OFFERS DUE BY NOON, MONDAY 1/4/2021! Turn Key is redefined! Whether you are looking for the comfort of a stable investment (roof=2007, MASS SAVE Energy audit/blown in insulation in 2018, GAS heating system and CENTRAL AIR=2018, energy efficient hybrid water heater=2018 windows=2018) of big ticket items or cosmetic preferences, it's all here! Wide open, freshly painted and newly finished hardwood floors guide your expansive single level living masterpiece! With a dynamic lay out you will find the perfect combination of an open floor plan, yet conducive to the privacy needs that sleeping, remote learning and at-home work set ups seek! Open kitchen-dining area facilitate both formal and casual dining options and will ensure that entertaining is done with ease, particularly in the sun drenched family room. Protect your car this winter in the 2 car (new garage doors 2017) garage and enjoy commuter convenience with close proximity of the highway and commuter rail! WELCOME HOME
This property is off market, which means it's not currently listed for sale or rent on Zillow. This may be different from what's available on other websites or public sources.
