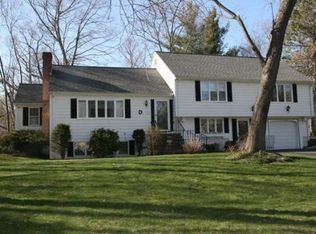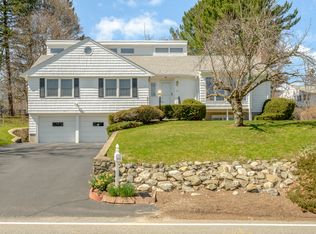Completely rebuilt from the ground up, this gorgeous 5 bedroom home is loaded with luxury and custom finishes. The open floorplan leaves nothing to be desired and is highlighted by 8' ceilings, crown moldings and gleaming wood flooring. A rear hall with tile flooring allows access to a ½ bath, laundry room, 2 car garage and back patio. Be WOW'd by the custom kitchen which features a center island, gas range, stunning built in buffet and is wide open to the fireplaced family room. An open formal living room/dining room combo overlooks the beautiful grounds through double sliding doors. The main level also features a large bedroom with adjacent full bath with custom tile and a walk in shower. The second level features three corner bedrooms and a massive master suite with ultra-luxurious bath featuring soaking tub, glass shower with custom tile and double vanity sink. Enjoy quality materials inside and out such as mahogany doors, wood siding and meticulous landscape design.
This property is off market, which means it's not currently listed for sale or rent on Zillow. This may be different from what's available on other websites or public sources.

