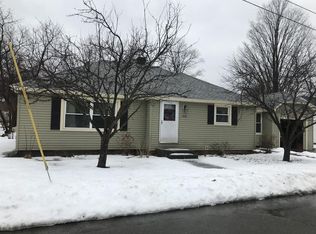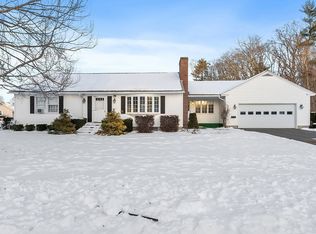Sold for $411,000 on 08/25/25
$411,000
32 Locke Ave, Athol, MA 01331
3beds
2,269sqft
Single Family Residence
Built in 1952
7,500 Square Feet Lot
$416,500 Zestimate®
$181/sqft
$3,070 Estimated rent
Home value
$416,500
$383,000 - $454,000
$3,070/mo
Zestimate® history
Loading...
Owner options
Explore your selling options
What's special
Welcome to this charming New England colonial, located in one of the most desirable neighborhoods of Athol. Gorgeous custom kitchen offers abundant counter space, a center island & large breakfast bar, opening to a bright & sunny dining room w/built-in cabinets. Cozy up in the spacious living room w/fireplace, hardwood floors & built-in bookcases. Abundance of natural sunlight all around. A heated four-season porch with slate floors, slider leads to patio & backyard. Upstairs, the spacious primary suite offers a walk-in closet, a full bath, washer/dryer for your convenience & access to a private deck. Additionally two good size bedrooms w/hardwood floors & 2nd full bath completes the upper level. Partially finished basement is great for add. living space, home office, exercise rm. or rec space. Attached 2-car garage. Easy access to highway, downtown & amenities. Enjoy all the natural beauty of nearby outdoor activities of Silver Lake,Sportsmans Pond with hiking trails, river & fishing.
Zillow last checked: 8 hours ago
Listing updated: August 25, 2025 at 11:06am
Listed by:
Mila Trompke 413-575-4478,
Berkshire Hathaway HomeServices Realty Professionals 413-568-2405,
Pioneer Valley Home Team 413-575-4478
Bought with:
Lauren Demerjian
OPEN DOOR Real Estate
Source: MLS PIN,MLS#: 73392197
Facts & features
Interior
Bedrooms & bathrooms
- Bedrooms: 3
- Bathrooms: 3
- Full bathrooms: 2
- 1/2 bathrooms: 1
Primary bedroom
- Features: Bathroom - Full, Ceiling Fan(s), Walk-In Closet(s), Flooring - Hardwood, Window(s) - Picture, Deck - Exterior
- Level: Second
Bedroom 2
- Features: Closet, Flooring - Hardwood, Window(s) - Picture
- Level: Second
Bedroom 3
- Features: Closet, Flooring - Hardwood, Window(s) - Picture
- Level: Second
Primary bathroom
- Features: Yes
Bathroom 1
- Features: Bathroom - Half, Flooring - Laminate, Wainscoting
- Level: First
Bathroom 2
- Features: Bathroom - Full, Bathroom - With Shower Stall, Flooring - Stone/Ceramic Tile
- Level: Second
Bathroom 3
- Features: Bathroom - Full, Bathroom - Tiled With Tub
- Level: Second
Dining room
- Features: Ceiling Fan(s), Closet/Cabinets - Custom Built, Flooring - Hardwood, Window(s) - Picture
- Level: Main,First
Kitchen
- Features: Closet/Cabinets - Custom Built, Flooring - Laminate, Kitchen Island, Breakfast Bar / Nook
- Level: Main,First
Living room
- Features: Closet/Cabinets - Custom Built, Flooring - Hardwood, Window(s) - Picture
- Level: Main,First
Heating
- Baseboard, Oil
Cooling
- Window Unit(s)
Appliances
- Laundry: In Basement, Electric Dryer Hookup, Washer Hookup
Features
- Flooring: Tile, Hardwood, Wood Laminate
- Basement: Partially Finished,Interior Entry,Bulkhead
- Number of fireplaces: 1
- Fireplace features: Living Room
Interior area
- Total structure area: 2,269
- Total interior livable area: 2,269 sqft
- Finished area above ground: 2,269
Property
Parking
- Total spaces: 6
- Parking features: Attached, Paved Drive, Off Street, Paved
- Attached garage spaces: 2
- Uncovered spaces: 4
Features
- Patio & porch: Porch - Enclosed, Deck, Patio
- Exterior features: Porch - Enclosed, Deck, Patio, Rain Gutters
Lot
- Size: 7,500 sqft
- Features: Corner Lot, Cleared, Level
Details
- Parcel number: M:00012 B:00236 L:00000,1446459
- Zoning: xxx
Construction
Type & style
- Home type: SingleFamily
- Architectural style: Colonial
- Property subtype: Single Family Residence
Materials
- Frame
- Foundation: Concrete Perimeter
- Roof: Shingle
Condition
- Year built: 1952
Utilities & green energy
- Electric: Circuit Breakers
- Sewer: Public Sewer
- Water: Public
- Utilities for property: for Electric Range, for Electric Dryer, Washer Hookup
Community & neighborhood
Community
- Community features: Public Transportation, Shopping, Park, Walk/Jog Trails, Stable(s), Golf, Medical Facility, Conservation Area, Highway Access, Public School
Location
- Region: Athol
- Subdivision: Wonderful
Price history
| Date | Event | Price |
|---|---|---|
| 8/25/2025 | Sold | $411,000-3.3%$181/sqft |
Source: MLS PIN #73392197 | ||
| 8/8/2025 | Pending sale | $425,000$187/sqft |
Source: BHHS broker feed #73392197 | ||
| 7/25/2025 | Contingent | $425,000$187/sqft |
Source: MLS PIN #73392197 | ||
| 6/25/2025 | Price change | $425,000-5.6%$187/sqft |
Source: MLS PIN #73392197 | ||
| 6/17/2025 | Listed for sale | $450,000+63%$198/sqft |
Source: MLS PIN #73392197 | ||
Public tax history
| Year | Property taxes | Tax assessment |
|---|---|---|
| 2025 | $5,261 +6.5% | $413,900 +7.5% |
| 2024 | $4,940 +0.2% | $385,000 +9.6% |
| 2023 | $4,932 +7% | $351,300 +22.3% |
Find assessor info on the county website
Neighborhood: 01331
Nearby schools
GreatSchools rating
- 2/10Athol Community Elementary SchoolGrades: PK-4Distance: 2.1 mi
- 3/10Athol-Royalston Middle SchoolGrades: 5-8Distance: 2.3 mi
- 2/10Athol High SchoolGrades: 9-12Distance: 1.9 mi

Get pre-qualified for a loan
At Zillow Home Loans, we can pre-qualify you in as little as 5 minutes with no impact to your credit score.An equal housing lender. NMLS #10287.
Sell for more on Zillow
Get a free Zillow Showcase℠ listing and you could sell for .
$416,500
2% more+ $8,330
With Zillow Showcase(estimated)
$424,830
