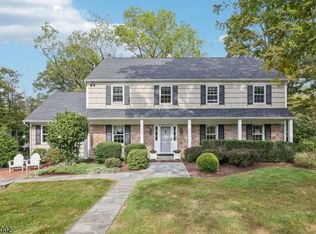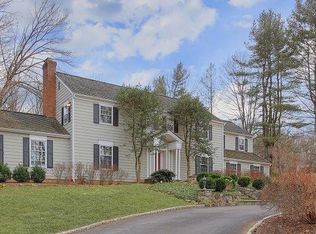
Closed
Street View
$1,755,000
32 Lloyd Rd, Bernardsville Boro, NJ 07924
4beds
3baths
--sqft
Single Family Residence
Built in ----
1 Acres Lot
$1,785,000 Zestimate®
$--/sqft
$5,401 Estimated rent
Home value
$1,785,000
$1.64M - $1.95M
$5,401/mo
Zestimate® history
Loading...
Owner options
Explore your selling options
What's special
Zillow last checked: 18 hours ago
Listing updated: September 27, 2025 at 06:52am
Listed by:
Karen Lemke 908-696-8600,
Kl Sotheby's Int'l. Realty,
Jill Faherty
Bought with:
Katherine Pease
Weichert Realtors
Source: GSMLS,MLS#: 3978021
Price history
| Date | Event | Price |
|---|---|---|
| 9/26/2025 | Sold | $1,755,000+0.3% |
Source: | ||
| 8/18/2025 | Pending sale | $1,749,000 |
Source: | ||
| 7/31/2025 | Listed for sale | $1,749,000+74.9% |
Source: | ||
| 8/6/2021 | Listing removed | -- |
Source: | ||
| 8/4/2021 | Listed for sale | $1,000,000 |
Source: | ||
Public tax history
| Year | Property taxes | Tax assessment |
|---|---|---|
| 2025 | $23,206 +10.1% | $1,187,000 +10.1% |
| 2024 | $21,077 +2.8% | $1,078,100 +8.1% |
| 2023 | $20,510 +4.2% | $997,500 +3.5% |
Find assessor info on the county website
Neighborhood: 07924
Nearby schools
GreatSchools rating
- 6/10Bedwell Elementary SchoolGrades: PK-4Distance: 0.5 mi
- 7/10Bernardsville Middle SchoolGrades: 5-8Distance: 0.5 mi
- 8/10Bernards High SchoolGrades: 9-12Distance: 1.3 mi
Get a cash offer in 3 minutes
Find out how much your home could sell for in as little as 3 minutes with a no-obligation cash offer.
Estimated market value$1,785,000
Get a cash offer in 3 minutes
Find out how much your home could sell for in as little as 3 minutes with a no-obligation cash offer.
Estimated market value
$1,785,000
