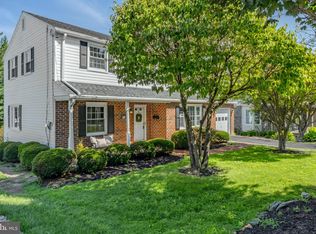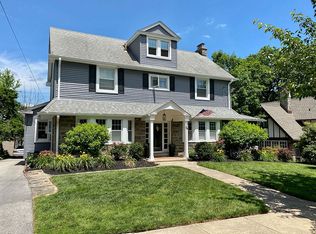Sold for $945,000
$945,000
32 Llandillo Rd, Havertown, PA 19083
5beds
4,447sqft
Single Family Residence
Built in 1920
8,276 Square Feet Lot
$973,000 Zestimate®
$213/sqft
$4,361 Estimated rent
Home value
$973,000
$876,000 - $1.08M
$4,361/mo
Zestimate® history
Loading...
Owner options
Explore your selling options
What's special
Welcome to this stunning home at 32 Llandillo Road in Havertown’s Llanerch neighborhood. If you’ve ever driven down Llandillo, you've likely admired this incredible home, w/ its beautiful stone pillars, front porch, high peaked roof & manicured landscaping. Walking up, you’ll notice great attention to detail including the brick paver walkway leading to the front stone pillared porch w/ standing seam metal roofing, multi styled vinyl siding, red shutters, a stone pavers from the driveway to the front porch & a wide driveway, great for side by side parking. Entering the home, 9.5 ft ceilings & beautiful hardwood floors lead the way w/ tall windows allowing great natural light into all spaces. The first floor begins w/ a living room w/ corner fireplace (wood), custom lighting & a 3 window bay. To the right, you’ll find a large den w/ built in cabinetry (entertainment & storage) & custom lighting. Next you’ll notice, a full glass French door, leading to the back gardens & patio, next to the stunning staircase with intricate wood railing that rises all 3 stories. To the left, you’ll walk through an open dining room w/ large bay window, before entering the kitchen. Flooded w/ natural light from a well placed skylight, the kitchen presents beautiful blue & white cabinetry, custom tile backsplash, custom lighting, quartz countertops, stainless steel appliances (including double oven and commercial grade refrigerator), a center island with gas cook top & great storage w/ large pantry cabinets. Additionally, a half bath sits off the back left of the kitchen & sliders, along the back wall, lead to the backyard & paver patio. From the kitchen, a short set of stairs lead down to a great room that offers many possibilities & includes a full bath w/ stall shower, a very large storage closet, & a no step entrance from the driveway. Whether you're looking for a great living space or an in-law suite, this may be just right. Heading up to the second floor, a open hallway gives easy flow & access to many rooms starting w/ 2 large bedrooms. The first to the left includes an original built-in closet, w/ mirror and drawers. The next bedroom offers great space along with a very large walk-in closet w/ custom organizers. Next you’ll find an impressive laundry room w/ utility sink & plenty of storage. A renovated hall bath comes next w/ custom tile work, vanity w/ antique Carerra countertop & tub w/ shower. Further, you’ll enter the primary suite that starts w/ a sitting/dressing room w/ multiple large closets & could easily function as a home office. 4 steps down, you’ll enter the main bedroom w/ great windows & high ceiling. This connects to the primary ensuite bathroom & extensive walk-through closet area that includes a soaking tub, stall shower w/ seamless glass, skylight, 2 vanities & multiple closets for all your storage needs. Ascending to the 3rd floor up the impressive staircase, a built-in bookshelf sits at the first landing w/ high windows above making for a very beautiful & naturally bright space. The 3rd floor includes 2 large bedrooms, as well as, a newly finished full bath w/ 2 vanities & a stall shower. You’ll also find a conveniently located large utility/storage room off the back of the bathroom. Back downstairs, the large unfinished basement can be accessed by a spiral staircase off the kitchen or from the right exterior of the home. Walls have been re-parged and the space offers great ceiling height and plenty of space for all your storage needs. Out back, you’ll find a paver patio w/ accent lighting, a small water feature(pond), & a fenced rear yard with professionally maintained landscaping showcasing an array of plantings & trees. Other great features include replacement windows throughout (except at staircase), a lawn irrigation system, 3 zone HVAC & custom window treatments. Blocks from Chatham Park El, minutes from Brookline Blvd, the New Haverford Twp Library, Pennsy Trail & more!
Zillow last checked: 8 hours ago
Listing updated: June 03, 2025 at 04:10am
Listed by:
Tyler Wagner 610-446-2300,
Compass RE
Bought with:
Angela Okenica, RS367022
KW Greater West Chester
Source: Bright MLS,MLS#: PADE2087484
Facts & features
Interior
Bedrooms & bathrooms
- Bedrooms: 5
- Bathrooms: 5
- Full bathrooms: 4
- 1/2 bathrooms: 1
- Main level bathrooms: 2
Primary bedroom
- Features: Recessed Lighting, Flooring - Carpet
- Level: Upper
Bedroom 2
- Features: Flooring - Carpet
- Level: Upper
Bedroom 3
- Features: Flooring - Carpet, Recessed Lighting
- Level: Upper
Bedroom 4
- Level: Upper
Bedroom 5
- Level: Upper
Primary bathroom
- Features: Soaking Tub, Double Sink, Flooring - Ceramic Tile, Recessed Lighting
- Level: Upper
Bathroom 1
- Features: Bathroom - Stall Shower, Flooring - Ceramic Tile
- Level: Main
Basement
- Level: Lower
Den
- Features: Flooring - Carpet
- Level: Main
Dining room
- Features: Crown Molding, Chair Rail, Flooring - HardWood
- Level: Main
Other
- Features: Lighting - Wall sconces, Flooring - Ceramic Tile, Bathroom - Tub Shower
- Level: Upper
Other
- Level: Upper
Great room
- Features: Crown Molding, Flooring - HardWood, Lighting - Wall sconces, Recessed Lighting
- Level: Main
Half bath
- Level: Main
Kitchen
- Features: Recessed Lighting, Lighting - Pendants, Skylight(s), Pantry, Kitchen Island, Kitchen - Gas Cooking, Flooring - Ceramic Tile, Eat-in Kitchen
- Level: Main
Laundry
- Features: Flooring - Ceramic Tile
- Level: Upper
Living room
- Features: Fireplace - Wood Burning, Flooring - HardWood, Recessed Lighting
- Level: Main
Sitting room
- Level: Upper
Heating
- Forced Air, Natural Gas
Cooling
- Central Air, Natural Gas
Appliances
- Included: Stainless Steel Appliance(s), Double Oven, Water Treat System, Gas Water Heater
- Laundry: Upper Level, Laundry Room
Features
- Kitchen Island, Primary Bath(s), Recessed Lighting, Upgraded Countertops, Walk-In Closet(s), Chair Railings, Ceiling Fan(s), Kitchen - Gourmet, Formal/Separate Dining Room, Eat-in Kitchen, Soaking Tub, Bathroom - Stall Shower, Bathroom - Tub Shower, Bathroom - Walk-In Shower, Crown Molding
- Flooring: Wood, Carpet
- Windows: Skylight(s)
- Basement: Full
- Number of fireplaces: 1
- Fireplace features: Wood Burning
Interior area
- Total structure area: 4,447
- Total interior livable area: 4,447 sqft
- Finished area above ground: 4,447
- Finished area below ground: 0
Property
Parking
- Total spaces: 4
- Parking features: Private, Off Street, On Street
- Has uncovered spaces: Yes
Accessibility
- Accessibility features: None
Features
- Levels: Three
- Stories: 3
- Patio & porch: Patio, Porch
- Exterior features: Extensive Hardscape, Lighting, Sidewalks, Street Lights, Underground Lawn Sprinkler
- Pool features: None
- Fencing: Vinyl
Lot
- Size: 8,276 sqft
- Dimensions: 70.00 x 177.00
- Features: Suburban
Details
- Additional structures: Above Grade, Below Grade
- Parcel number: 22020064500
- Zoning: RESIDENTIAL
- Special conditions: Standard
Construction
Type & style
- Home type: SingleFamily
- Architectural style: Colonial
- Property subtype: Single Family Residence
Materials
- Frame, Masonry
- Foundation: Stone
- Roof: Architectural Shingle
Condition
- Very Good
- New construction: No
- Year built: 1920
Utilities & green energy
- Electric: 200+ Amp Service
- Sewer: Public Sewer
- Water: Public
Community & neighborhood
Security
- Security features: Fire Sprinkler System
Location
- Region: Havertown
- Subdivision: Llanerch
- Municipality: HAVERFORD TWP
Other
Other facts
- Listing agreement: Exclusive Right To Sell
- Ownership: Fee Simple
Price history
| Date | Event | Price |
|---|---|---|
| 6/3/2025 | Sold | $945,000$213/sqft |
Source: | ||
| 5/3/2025 | Pending sale | $945,000$213/sqft |
Source: | ||
| 4/22/2025 | Listed for sale | $945,000$213/sqft |
Source: | ||
Public tax history
| Year | Property taxes | Tax assessment |
|---|---|---|
| 2025 | $14,224 +6.2% | $520,760 |
| 2024 | $13,390 +2.9% | $520,760 |
| 2023 | $13,010 +2.4% | $520,760 |
Find assessor info on the county website
Neighborhood: 19083
Nearby schools
GreatSchools rating
- 8/10Chatham Park El SchoolGrades: K-5Distance: 0.2 mi
- 9/10Haverford Middle SchoolGrades: 6-8Distance: 0.8 mi
- 10/10Haverford Senior High SchoolGrades: 9-12Distance: 0.8 mi
Schools provided by the listing agent
- Elementary: Chatham Park
- Middle: Haverford
- High: Haverford Senior
- District: Haverford Township
Source: Bright MLS. This data may not be complete. We recommend contacting the local school district to confirm school assignments for this home.
Get a cash offer in 3 minutes
Find out how much your home could sell for in as little as 3 minutes with a no-obligation cash offer.
Estimated market value$973,000
Get a cash offer in 3 minutes
Find out how much your home could sell for in as little as 3 minutes with a no-obligation cash offer.
Estimated market value
$973,000

