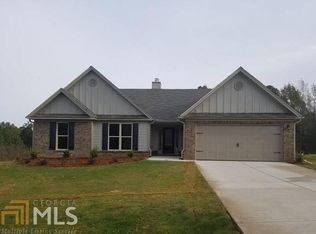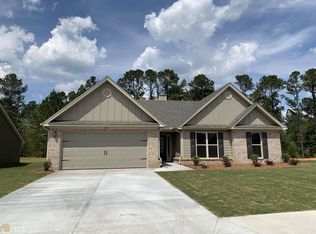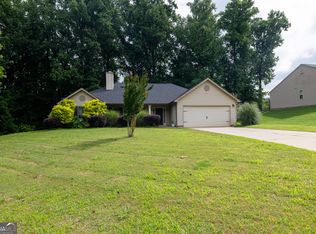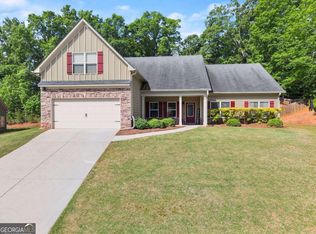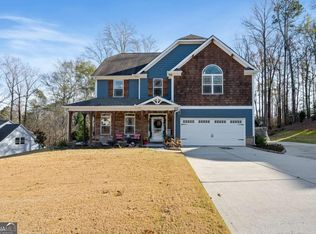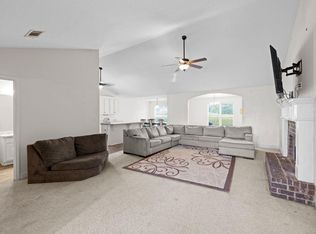**** NOW OFFERING 4K towards buyers closing costs***GORGEOUS HOME! BETTER THAN NEW BOASTS FENCED BACK YARD AND REFIRGERATOR PLUS BLINDS THROUGHOUT. LESS THAN 1 MILE FROM SCHOOLS! MOVE IN READY! Open floor plan with high ceilings, large kitchen island/bar with granite counters. Split bedroom plan for roommate/in-laws/teen/private office. Generously sized secondary bedrooms, one features connecting bathroom making this home perfect for multigenerational or roommate living plans. Laundry room. Well maintained, 5 years young, and ready for you to move right in! Approximately 5 miles to Bethlehem Shopping Center with Target, Publix, Home Depot, Hobby Lobby, Plenty of dining options as well as AMC Theater. Convenient access to highway. SCHEDULE TODAY!*** Incentive is Subject to seller approval and conditions
Active under contract
$390,000
32 Livingston Ct, Winder, GA 30680
5beds
2,360sqft
Est.:
Single Family Residence
Built in 2020
-- sqft lot
$388,800 Zestimate®
$165/sqft
$21/mo HOA
What's special
High ceilingsOpen floor planSplit bedroom planGenerously sized secondary bedroomsConnecting bathroomLaundry room
- 104 days |
- 175 |
- 6 |
Zillow last checked: 8 hours ago
Listing updated: November 07, 2025 at 01:59pm
Listed by:
Candace J Perry 678-787-8584,
Virtual Properties Realty.com
Source: GAMLS,MLS#: 10592830
Facts & features
Interior
Bedrooms & bathrooms
- Bedrooms: 5
- Bathrooms: 3
- Full bathrooms: 3
- Main level bathrooms: 3
- Main level bedrooms: 5
Rooms
- Room types: Laundry
Kitchen
- Features: Breakfast Area, Breakfast Bar, Kitchen Island, Solid Surface Counters
Heating
- Electric
Cooling
- Ceiling Fan(s), Electric
Appliances
- Included: Dishwasher, Electric Water Heater, Microwave, Oven/Range (Combo)
- Laundry: In Hall
Features
- Double Vanity, Master On Main Level, Roommate Plan, Tray Ceiling(s), Walk-In Closet(s)
- Flooring: Carpet, Vinyl
- Basement: None
- Attic: Pull Down Stairs
- Number of fireplaces: 1
- Fireplace features: Factory Built, Family Room
Interior area
- Total structure area: 2,360
- Total interior livable area: 2,360 sqft
- Finished area above ground: 2,360
- Finished area below ground: 0
Property
Parking
- Parking features: Garage, Garage Door Opener
- Has garage: Yes
Features
- Levels: One
- Stories: 1
- Patio & porch: Patio
- Fencing: Back Yard,Fenced,Privacy,Wood
Lot
- Features: Level, Private
Details
- Parcel number: XX052M 002
Construction
Type & style
- Home type: SingleFamily
- Architectural style: Ranch
- Property subtype: Single Family Residence
Materials
- Concrete
- Foundation: Slab
- Roof: Composition
Condition
- Resale
- New construction: No
- Year built: 2020
Utilities & green energy
- Sewer: Public Sewer
- Water: Public
- Utilities for property: Cable Available, Electricity Available, Phone Available, Sewer Connected, Underground Utilities
Community & HOA
Community
- Features: Sidewalks
- Security: Security System
- Subdivision: Livingston Place
HOA
- Has HOA: Yes
- Services included: Maintenance Grounds
- HOA fee: $250 annually
Location
- Region: Winder
Financial & listing details
- Price per square foot: $165/sqft
- Tax assessed value: $351,640
- Annual tax amount: $4,068
- Date on market: 8/28/2025
- Cumulative days on market: 105 days
- Listing agreement: Exclusive Agency
- Listing terms: Cash,Conventional,FHA,Other
- Electric utility on property: Yes
Estimated market value
$388,800
$369,000 - $408,000
$2,165/mo
Price history
Price history
| Date | Event | Price |
|---|---|---|
| 8/28/2025 | Listed for sale | $390,000$165/sqft |
Source: | ||
| 8/28/2025 | Listing removed | $390,000$165/sqft |
Source: | ||
| 7/17/2025 | Price change | $390,000-2.5%$165/sqft |
Source: | ||
| 5/9/2025 | Listed for sale | $400,000$169/sqft |
Source: | ||
Public tax history
Public tax history
| Year | Property taxes | Tax assessment |
|---|---|---|
| 2024 | $3,377 +0.5% | $140,656 -0.4% |
| 2023 | $3,360 +47.5% | $141,256 +69.4% |
| 2022 | $2,278 -5.8% | $83,366 |
Find assessor info on the county website
BuyAbility℠ payment
Est. payment
$2,278/mo
Principal & interest
$1883
Property taxes
$237
Other costs
$158
Climate risks
Neighborhood: 30680
Nearby schools
GreatSchools rating
- 4/10Yargo Elementary SchoolGrades: PK-5Distance: 0.3 mi
- 6/10Haymon-Morris Middle SchoolGrades: 6-8Distance: 0.5 mi
- 5/10Apalachee High SchoolGrades: 9-12Distance: 0.5 mi
Schools provided by the listing agent
- Elementary: Yargo
- Middle: Haymon Morris
- High: Apalachee
Source: GAMLS. This data may not be complete. We recommend contacting the local school district to confirm school assignments for this home.
- Loading
