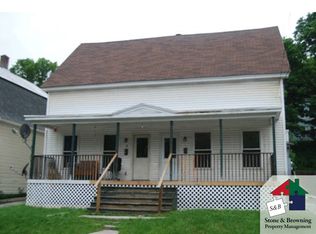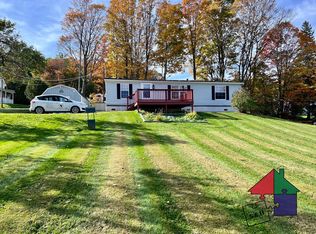Closed
Listed by:
Hannah Dawson,
The Real Estate Collaborative 802-393-8732
Bought with: Central Vermont Real Estate
$400,000
32 Little John Road, Barre Town, VT 05641
3beds
2,432sqft
Single Family Residence
Built in 2006
0.44 Acres Lot
$419,700 Zestimate®
$164/sqft
$3,578 Estimated rent
Home value
$419,700
$306,000 - $575,000
$3,578/mo
Zestimate® history
Loading...
Owner options
Explore your selling options
What's special
While you’re sure to feel like you’re out in the country with room to stretch out and distant mountain views to enjoy, here you’ll also get the benefit of being on a paved town road and on municipal sewer and water. Between the large driveway and oversized two-car garage there’s plenty of room to park cars and toys alike. The garage even has electricity and a pellet stove for heat. The back patio is a great place to gather, play, and relax…there’s even a hot tub and a small turtle pond to enjoy! Inside you’ll find a traditional layout and lots of natural light. The main level has a large eat-in kitchen with updated appliances, a mudroom/laundry room, a spacious living room with large windows, a formal dining room, and a foyer that lead you either upstairs or down to the partially finished basement. The primary bedroom is not one to disappoint. The bedroom itself is quite large and the size of the en suite bathroom complete with a dual vanity and jetted tub is sure to impress you. If you’re not already in love with this home, just wait until you step into the walk-in closet! The rest of the upstairs has two other bedrooms and another full bathroom. Downstairs, the basement could easily be fully finished with your choice of flooring. There’s already one room finished that has an attached bathroom that would be perfect for an office, gym or creative space. Schedule your private viewing today. Open House hosted Saturday 10/12 10am-12pm
Zillow last checked: 8 hours ago
Listing updated: March 14, 2025 at 11:34am
Listed by:
Hannah Dawson,
The Real Estate Collaborative 802-393-8732
Bought with:
Soren Pfeffer
Central Vermont Real Estate
Source: PrimeMLS,MLS#: 5016876
Facts & features
Interior
Bedrooms & bathrooms
- Bedrooms: 3
- Bathrooms: 4
- Full bathrooms: 2
- 3/4 bathrooms: 1
- 1/2 bathrooms: 1
Heating
- Oil, Baseboard, Hot Water
Cooling
- None
Features
- Basement: Concrete Floor,Daylight,Full,Partially Finished,Exterior Stairs,Interior Stairs,Storage Space,Walkout,Interior Entry
Interior area
- Total structure area: 3,258
- Total interior livable area: 2,432 sqft
- Finished area above ground: 2,172
- Finished area below ground: 260
Property
Parking
- Total spaces: 2
- Parking features: Crushed Stone
- Garage spaces: 2
Features
- Levels: Two
- Stories: 2
- Frontage length: Road frontage: 124
Lot
- Size: 0.44 Acres
- Features: Country Setting
Details
- Parcel number: 3901210531
- Zoning description: Residential
Construction
Type & style
- Home type: SingleFamily
- Architectural style: Colonial
- Property subtype: Single Family Residence
Materials
- Vinyl Siding
- Foundation: Concrete
- Roof: Asphalt Shingle
Condition
- New construction: No
- Year built: 2006
Utilities & green energy
- Electric: 200+ Amp Service, Circuit Breakers
- Sewer: Public Sewer
- Utilities for property: Cable Available, Phone Available
Community & neighborhood
Location
- Region: Barre
Other
Other facts
- Road surface type: Paved
Price history
| Date | Event | Price |
|---|---|---|
| 3/14/2025 | Sold | $400,000-3.6%$164/sqft |
Source: | ||
| 11/6/2024 | Price change | $415,000-3.5%$171/sqft |
Source: | ||
| 10/18/2024 | Price change | $429,900-2.3%$177/sqft |
Source: | ||
| 10/7/2024 | Price change | $439,900-4.4%$181/sqft |
Source: | ||
| 10/2/2024 | Listed for sale | $460,000+104.4%$189/sqft |
Source: | ||
Public tax history
| Year | Property taxes | Tax assessment |
|---|---|---|
| 2024 | -- | $341,300 |
| 2023 | -- | $341,300 |
| 2022 | -- | $341,300 |
Find assessor info on the county website
Neighborhood: Graniteville-East Barre
Nearby schools
GreatSchools rating
- 6/10Barre Town Elementary SchoolGrades: PK-8Distance: 1 mi
- 5/10Spaulding Uhsd #41Grades: 9-12Distance: 2.4 mi
Get pre-qualified for a loan
At Zillow Home Loans, we can pre-qualify you in as little as 5 minutes with no impact to your credit score.An equal housing lender. NMLS #10287.

