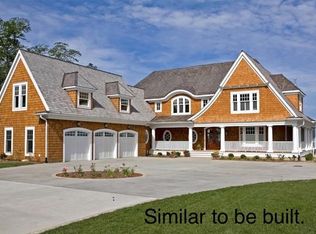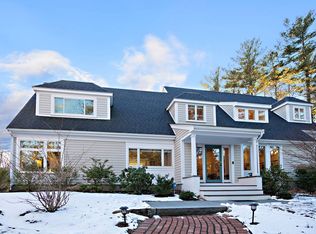Luxury and privacy come together in this stunning NEW CONSTRUCTION on a cul-de-sac, part of a 4-home development. Designed for cozy family living and spacious entertaining, the home exposes natural light while the wooded boundary and conservation land enhance privacy. The first floor includes a formal living room, dining room, an open family room with modern kitchen and fireplace. The first floor also has an office with attached full bath, a three-season screened porch and a mudroom. The second floor has 5 bedrooms, 4 baths and a laundry room. The master bedroom suite is the focal point of this home, consisting of a private deck, his and her walk-in-closets, a luxurious bathroom with soaking tub and fireplace. The third floor is a comfy finished space, while the unfinished basement can be turned into an au-pair suite, home theater, or gym. This thoughtfully designed home allows the new owners the opportunity to select designer appliances and cabinetry that reflect their taste.
This property is off market, which means it's not currently listed for sale or rent on Zillow. This may be different from what's available on other websites or public sources.

