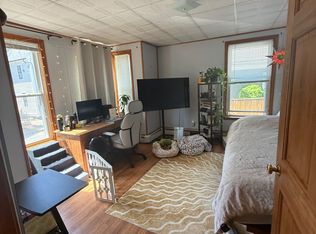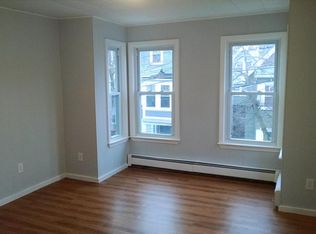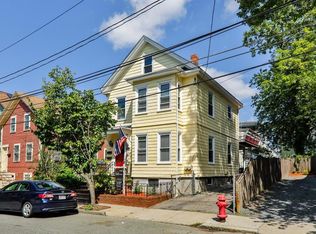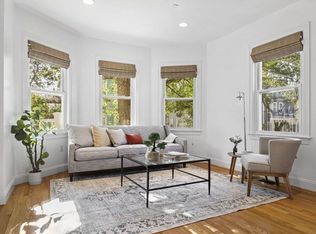Sold for $1,750,000
$1,750,000
32 Line St, Somerville, MA 02143
4beds
1,800sqft
Single Family Residence
Built in 1910
3,621 Square Feet Lot
$1,997,700 Zestimate®
$972/sqft
$5,498 Estimated rent
Home value
$1,997,700
$1.80M - $2.26M
$5,498/mo
Zestimate® history
Loading...
Owner options
Explore your selling options
What's special
Location, Location, Location, On The Cambridge and Somerville Line! Here is a transformation of a 20th Century two-family home into a modern single family home. This sought-after top to bottom and inside/out renovation will be sure to please. This 4 bed, 3 full bath home has all the bells and whistles. From Gleaming Oak hardwood floors, to the brand new kitchens and baths. One of the baths even has a steam shower in it. The primary suite has its own private balcony. There are two heating systems and two A/C. Outside there is a paver-lined driveway and parking enough for 6 cars. There is detached two-car garage.There are ring doorbells and nest thermostats. There is recessed lighting throughout. There is a patio, a yard and two balconies. Ask for before and after pictures! Easy to Inman, Porter, Harvard and Union Square. The 86 Bus picks up on the corner. Whole Foods, Dali, Broad Street Coffee Roasters, Savenor's and Boulangerie are close. Kendall Square is not far away either.
Zillow last checked: 8 hours ago
Listing updated: October 12, 2023 at 10:21pm
Listed by:
Jeffrey Bowen 781-201-9488,
eRealty Advisors, Inc. 617-729-2618
Bought with:
Bell Property Partners
Compass
Source: MLS PIN,MLS#: 73143306
Facts & features
Interior
Bedrooms & bathrooms
- Bedrooms: 4
- Bathrooms: 3
- Full bathrooms: 3
- Main level bathrooms: 1
Primary bedroom
- Features: Bathroom - Full, Walk-In Closet(s), Closet/Cabinets - Custom Built, Flooring - Hardwood, Cable Hookup, Deck - Exterior, Exterior Access, Recessed Lighting, Remodeled, Lighting - Overhead
- Level: Third
- Area: 324
- Dimensions: 18 x 18
Bedroom 2
- Features: Closet, Flooring - Hardwood
- Level: Third
- Area: 195
- Dimensions: 15 x 13
Bedroom 3
- Features: Closet
- Level: Second
- Area: 204
- Dimensions: 12 x 17
Bedroom 4
- Features: Walk-In Closet(s), Closet, Flooring - Wood
- Level: Basement
- Area: 140
- Dimensions: 14 x 10
Primary bathroom
- Features: Yes
Bathroom 1
- Features: Bathroom - Full, Flooring - Stone/Ceramic Tile, Countertops - Stone/Granite/Solid, Countertops - Upgraded, Cabinets - Upgraded, Remodeled, Steam / Sauna, Lighting - Pendant, Lighting - Overhead
- Level: Main,First
- Area: 48
- Dimensions: 8 x 6
Bathroom 2
- Features: Bathroom - Full, Bathroom - Double Vanity/Sink, Bathroom - Tiled With Shower Stall, Bathroom - With Tub & Shower, Flooring - Stone/Ceramic Tile, Countertops - Upgraded, Recessed Lighting, Remodeled, Lighting - Sconce, Lighting - Pendant, Lighting - Overhead, Soaking Tub
- Level: Second
- Area: 70
- Dimensions: 7 x 10
Bathroom 3
- Features: Bathroom - Full, Bathroom - Tiled With Shower Stall, Flooring - Stone/Ceramic Tile, Countertops - Stone/Granite/Solid, Remodeled, Lighting - Pendant, Lighting - Overhead
- Level: Second
- Area: 49
- Dimensions: 7 x 7
Dining room
- Features: Flooring - Hardwood, Open Floorplan
- Level: Second
- Area: 120
- Dimensions: 10 x 12
Kitchen
- Features: Flooring - Hardwood, Countertops - Upgraded, Kitchen Island, Open Floorplan, Recessed Lighting, Remodeled, Stainless Steel Appliances
- Level: Main,Second
- Area: 108
- Dimensions: 9 x 12
Living room
- Features: Flooring - Hardwood, Cable Hookup, Exterior Access, Open Floorplan, Recessed Lighting, Remodeled
- Level: Main,Second
- Area: 195
- Dimensions: 15 x 13
Heating
- Forced Air
Cooling
- Central Air
Appliances
- Included: Electric Water Heater, Range, Dishwasher, Disposal, Microwave, Refrigerator, ENERGY STAR Qualified Refrigerator, ENERGY STAR Qualified Dishwasher, Oven, Plumbed For Ice Maker
- Laundry: Closet - Walk-in, Electric Dryer Hookup, Washer Hookup, Second Floor
Features
- Center Hall, Foyer, High Speed Internet
- Flooring: Tile, Hardwood, Flooring - Hardwood
- Windows: Skylight(s), Insulated Windows, Storm Window(s)
- Basement: Partial,Partially Finished
- Has fireplace: No
Interior area
- Total structure area: 1,800
- Total interior livable area: 1,800 sqft
Property
Parking
- Total spaces: 6
- Parking features: Detached, Garage Door Opener, Oversized, Paved Drive, Off Street, On Street, Driveway, Stone/Gravel, Paved
- Garage spaces: 2
- Uncovered spaces: 4
Features
- Patio & porch: Patio
- Exterior features: Patio, Balcony, Rain Gutters, Professional Landscaping, Decorative Lighting
Lot
- Size: 3,621 sqft
Details
- Foundation area: 999999
- Parcel number: M:66 B:E L:15,757243
- Zoning: RB
- Other equipment: Intercom
Construction
Type & style
- Home type: SingleFamily
- Architectural style: Colonial,Victorian
- Property subtype: Single Family Residence
Materials
- Frame
- Foundation: Stone
- Roof: Shingle
Condition
- New construction: Yes
- Year built: 1910
Utilities & green energy
- Electric: 200+ Amp Service
- Sewer: Public Sewer
- Water: Public
- Utilities for property: for Gas Range, for Electric Range, for Electric Dryer, Washer Hookup, Icemaker Connection
Green energy
- Energy efficient items: Thermostat
Community & neighborhood
Community
- Community features: Public Transportation, Shopping, Park, Medical Facility, Highway Access, House of Worship, Private School, Public School, T-Station, University
Location
- Region: Somerville
Other
Other facts
- Listing terms: Contract
Price history
| Date | Event | Price |
|---|---|---|
| 7/10/2024 | Listing removed | -- |
Source: MLS PIN #73245985 Report a problem | ||
| 6/24/2024 | Price change | $7,000-17.6%$4/sqft |
Source: MLS PIN #73245985 Report a problem | ||
| 6/5/2024 | Listed for sale | $2,350,000+34.3%$1,306/sqft |
Source: MLS PIN #73247379 Report a problem | ||
| 6/2/2024 | Listed for rent | $8,500$5/sqft |
Source: MLS PIN #73245985 Report a problem | ||
| 10/7/2023 | Sold | $1,750,000$972/sqft |
Source: MLS PIN #73143306 Report a problem | ||
Public tax history
| Year | Property taxes | Tax assessment |
|---|---|---|
| 2025 | $18,115 +20% | $1,660,400 +15.7% |
| 2024 | $15,095 +40.1% | $1,434,900 +37.7% |
| 2023 | $10,776 +6.8% | $1,042,200 +5.1% |
Find assessor info on the county website
Neighborhood: Union Square
Nearby schools
GreatSchools rating
- 5/10Albert F. Argenziano School At Lincoln ParkGrades: PK-8Distance: 0.4 mi
- 6/10Somerville High SchoolGrades: 9-12Distance: 0.9 mi
- 7/10John F. Kennedy Elementary SchoolGrades: PK-8Distance: 1 mi
Get a cash offer in 3 minutes
Find out how much your home could sell for in as little as 3 minutes with a no-obligation cash offer.
Estimated market value
$1,997,700



