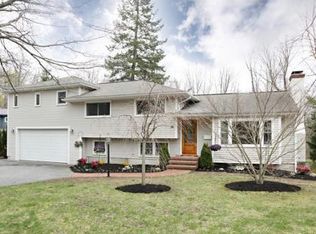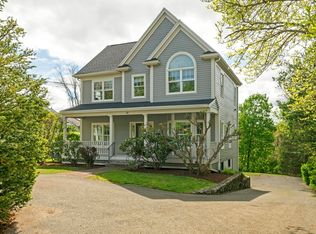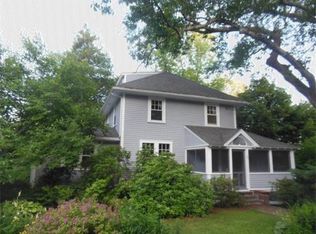Sold for $1,650,000
$1,650,000
32 Lincoln St, Lexington, MA 02421
4beds
2,881sqft
Farm
Built in 1832
0.38 Acres Lot
$1,847,700 Zestimate®
$573/sqft
$5,486 Estimated rent
Home value
$1,847,700
$1.72M - $2.01M
$5,486/mo
Zestimate® history
Loading...
Owner options
Explore your selling options
What's special
Sophisticated, energy efficient, sustainable home located in the town center. Loaded with charm, signifying and honoring its origin, with modern additions designed to maximize the connection to the adjacent conservation land with privacy and serenity. Steps to Hayden Center, Lincoln Fields, walking trails, playgrounds, public pool and tennis, offering abundant recreational opportunities. Short walk to Lexington Center and its restaurants and shops, the library, LHS, MBTA Bus and proximity to Rts 2, 3, 95. Outside entertaining area blends perfectly with formal living and dining areas and large informal open concept kitchen, dining and family room overlooking the conservation land. Second level includes luxurious primary suite, with dressing room/ nursery and spa like bathroom, sitting room overlooking the gorgeous yard, three additional bedrooms, full bath and laundry. LL offers a large, walk-out, multipurpose recreation/playroom and abundant storage. Oversize heated garage with storage
Zillow last checked: 8 hours ago
Listing updated: May 15, 2023 at 09:36am
Listed by:
Miyana Bovan 781-698-9251,
William Raveis R.E. & Home Services 781-861-9600
Bought with:
Currier, Lane & Young
Compass
Source: MLS PIN,MLS#: 73082872
Facts & features
Interior
Bedrooms & bathrooms
- Bedrooms: 4
- Bathrooms: 3
- Full bathrooms: 2
- 1/2 bathrooms: 1
- Main level bathrooms: 1
Primary bedroom
- Features: Bathroom - Full, Cathedral Ceiling(s), Walk-In Closet(s), Closet, Closet/Cabinets - Custom Built, Flooring - Hardwood, Dressing Room, Remodeled, Lighting - Overhead, Closet - Double
- Level: First
- Area: 208
- Dimensions: 16 x 13
Bedroom 2
- Features: Closet, Closet/Cabinets - Custom Built, Flooring - Hardwood, Remodeled, Lighting - Overhead
- Level: Second
- Area: 143
- Dimensions: 13 x 11
Bedroom 3
- Features: Closet, Flooring - Hardwood, Remodeled, Lighting - Overhead
- Level: Second
- Area: 108
- Dimensions: 12 x 9
Bedroom 4
- Features: Closet, Flooring - Hardwood, Remodeled, Lighting - Overhead, Pocket Door
- Level: Second
- Area: 112
- Dimensions: 14 x 8
Primary bathroom
- Features: Yes
Bathroom 1
- Features: Bathroom - Half, Flooring - Stone/Ceramic Tile, Lighting - Overhead
- Level: Main,First
- Area: 24
- Dimensions: 6 x 4
Bathroom 2
- Features: Bathroom - Tiled With Shower Stall, Bathroom - Tiled With Tub, Flooring - Stone/Ceramic Tile, Countertops - Stone/Granite/Solid, Recessed Lighting, Remodeled, Lighting - Overhead
- Level: Second
- Area: 110
- Dimensions: 11 x 10
Bathroom 3
- Features: Bathroom - Tiled With Tub, Flooring - Vinyl, Lighting - Sconce, Lighting - Overhead, Pedestal Sink
- Level: Second
- Area: 56
- Dimensions: 8 x 7
Dining room
- Features: Flooring - Hardwood, French Doors, Deck - Exterior, Exterior Access
- Level: Main,First
- Area: 156
- Dimensions: 13 x 12
Family room
- Features: Flooring - Hardwood, Window(s) - Picture, Deck - Exterior, Exterior Access, Open Floorplan, Lighting - Overhead
- Level: Main,First
- Area: 210
- Dimensions: 15 x 14
Kitchen
- Features: Bathroom - Half, Flooring - Hardwood, Pantry, Kitchen Island, Deck - Exterior, Exterior Access, Open Floorplan, Recessed Lighting, Remodeled, Stainless Steel Appliances, Lighting - Pendant
- Level: Main,First
- Area: 180
- Dimensions: 15 x 12
Living room
- Features: Flooring - Hardwood
- Level: Main,First
- Area: 143
- Dimensions: 13 x 11
Office
- Features: Closet/Cabinets - Custom Built, Flooring - Hardwood, Lighting - Sconce
- Level: Main
- Area: 96
- Dimensions: 12 x 8
Heating
- Electric, Air Source Heat Pumps (ASHP)
Cooling
- Air Source Heat Pumps (ASHP)
Appliances
- Included: Range, Oven, Dishwasher, Disposal, Microwave, Refrigerator, Range Hood, Plumbed For Ice Maker
- Laundry: Flooring - Hardwood, Electric Dryer Hookup, Second Floor
Features
- Dining Area, Open Floorplan, Recessed Lighting, Lighting - Overhead, Walk-In Closet(s), Closet/Cabinets - Custom Built, Lighting - Sconce, Closet, Living/Dining Rm Combo, Mud Room, Home Office, Sitting Room, Nursery, Play Room
- Flooring: Tile, Carpet, Hardwood, Flooring - Hardwood, Flooring - Stone/Ceramic Tile, Flooring - Wall to Wall Carpet
- Doors: French Doors, Insulated Doors
- Windows: Picture, Insulated Windows, Screens
- Basement: Full,Partially Finished,Walk-Out Access,Interior Entry
- Number of fireplaces: 1
- Fireplace features: Family Room
Interior area
- Total structure area: 2,881
- Total interior livable area: 2,881 sqft
Property
Parking
- Total spaces: 4
- Parking features: Attached, Garage Door Opener, Heated Garage, Storage, Paved Drive, Off Street, Driveway
- Attached garage spaces: 1
- Uncovered spaces: 3
Features
- Patio & porch: Deck - Wood, Patio
- Exterior features: Balcony / Deck, Deck - Wood, Patio, Rain Gutters, Professional Landscaping, Screens, Stone Wall
- Has view: Yes
- View description: Scenic View(s)
- Frontage length: 80.00
Lot
- Size: 0.38 Acres
- Features: Gentle Sloping
Details
- Foundation area: 1
- Parcel number: 553613
- Zoning: Resident'l
Construction
Type & style
- Home type: SingleFamily
- Architectural style: Dutch Colonial
- Property subtype: Farm
Materials
- Frame, Stone
- Foundation: Concrete Perimeter, Stone, Slab
- Roof: Shingle
Condition
- Updated/Remodeled,Remodeled
- Year built: 1832
Utilities & green energy
- Electric: 200+ Amp Service
- Sewer: Public Sewer
- Water: Public
- Utilities for property: for Electric Range, for Electric Oven, for Electric Dryer, Icemaker Connection
Green energy
- Energy efficient items: Thermostat
Community & neighborhood
Community
- Community features: Public Transportation, Shopping, Pool, Tennis Court(s), Park, Walk/Jog Trails, Bike Path, Conservation Area, Highway Access, House of Worship, Private School, Public School, T-Station, Other, Sidewalks
Location
- Region: Lexington
Other
Other facts
- Road surface type: Paved
Price history
| Date | Event | Price |
|---|---|---|
| 5/15/2023 | Sold | $1,650,000+11.6%$573/sqft |
Source: MLS PIN #73082872 Report a problem | ||
| 3/8/2023 | Pending sale | $1,479,000$513/sqft |
Source: | ||
| 3/7/2023 | Contingent | $1,479,000$513/sqft |
Source: MLS PIN #73082872 Report a problem | ||
| 3/1/2023 | Listed for sale | $1,479,000+491.6%$513/sqft |
Source: MLS PIN #73082872 Report a problem | ||
| 7/31/1989 | Sold | $250,000$87/sqft |
Source: Public Record Report a problem | ||
Public tax history
| Year | Property taxes | Tax assessment |
|---|---|---|
| 2025 | $20,021 +27.1% | $1,637,000 +27.3% |
| 2024 | $15,754 +21.4% | $1,286,000 +28.9% |
| 2023 | $12,974 +4.1% | $998,000 +10.5% |
Find assessor info on the county website
Neighborhood: 02421
Nearby schools
GreatSchools rating
- 9/10Maria Hastings Elementary SchoolGrades: K-5Distance: 0.7 mi
- 9/10Wm Diamond Middle SchoolGrades: 6-8Distance: 1.2 mi
- 10/10Lexington High SchoolGrades: 9-12Distance: 0.4 mi
Schools provided by the listing agent
- Elementary: Bridge
- Middle: Clarke
- High: Lhs
Source: MLS PIN. This data may not be complete. We recommend contacting the local school district to confirm school assignments for this home.
Get a cash offer in 3 minutes
Find out how much your home could sell for in as little as 3 minutes with a no-obligation cash offer.
Estimated market value$1,847,700
Get a cash offer in 3 minutes
Find out how much your home could sell for in as little as 3 minutes with a no-obligation cash offer.
Estimated market value
$1,847,700


