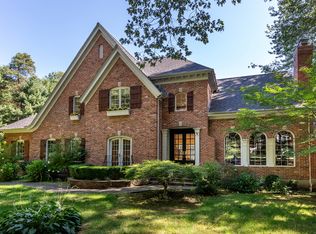Sold for $590,000
$590,000
32 Lily Pond Road, Harwinton, CT 06791
4beds
3,193sqft
Single Family Residence
Built in 1996
2.12 Acres Lot
$662,500 Zestimate®
$185/sqft
$4,378 Estimated rent
Home value
$662,500
$629,000 - $702,000
$4,378/mo
Zestimate® history
Loading...
Owner options
Explore your selling options
What's special
Located in a private beautifully maintained cul-de-sac neighborhood, this exceptional home overlooks Bull Pond. Sit on your deck or screened porch and enjoy the peaceful setting on over 2 acres. This house features a main floor mudroom/ laundry room, formal dinning and family room that walks out to the screened porch. There are three additional rooms and ample storage in the finished basement that is NOT included in sq/ft. Located close to route 8, perfect for commuting and close to Fairview Farms golf course. New roof as of 2021. This is a MUST see!
Zillow last checked: 8 hours ago
Listing updated: July 09, 2024 at 08:18pm
Listed by:
Nicole Eanniello 203-731-4433,
William Raveis Real Estate 203-322-0200
Bought with:
Calvin D. Warner Jr., RES.0809478
Marvin Council Realty
Source: Smart MLS,MLS#: 170575931
Facts & features
Interior
Bedrooms & bathrooms
- Bedrooms: 4
- Bathrooms: 3
- Full bathrooms: 2
- 1/2 bathrooms: 1
Primary bedroom
- Features: Full Bath, Hardwood Floor, Walk-In Closet(s), Whirlpool Tub
- Level: Upper
- Area: 273 Square Feet
- Dimensions: 21 x 13
Bedroom
- Features: Built-in Features, Hardwood Floor
- Level: Upper
- Area: 304 Square Feet
- Dimensions: 19 x 16
Bedroom
- Features: Hardwood Floor
- Level: Upper
- Area: 160 Square Feet
- Dimensions: 16 x 10
Bedroom
- Features: Hardwood Floor
- Level: Upper
- Area: 120 Square Feet
- Dimensions: 12 x 10
Dining room
- Features: Dining Area, Hardwood Floor
- Level: Main
- Area: 182 Square Feet
- Dimensions: 14 x 13
Family room
- Features: Fireplace, Hardwood Floor
- Level: Main
- Area: 280 Square Feet
- Dimensions: 20 x 14
Kitchen
- Features: Granite Counters, Hardwood Floor, Kitchen Island, Pantry
- Level: Main
- Area: 378 Square Feet
- Dimensions: 27 x 14
Heating
- Forced Air, Hot Water, Oil
Cooling
- Ceiling Fan(s), Central Air, Zoned
Appliances
- Included: Electric Cooktop, Oven, Microwave, Refrigerator, Freezer, Dishwasher, Disposal, Washer, Dryer, Water Heater
- Laundry: Main Level, Mud Room
Features
- Central Vacuum
- Basement: Full,Partially Finished,Heated,Concrete,Hatchway Access,Liveable Space
- Attic: Pull Down Stairs
- Number of fireplaces: 1
Interior area
- Total structure area: 3,193
- Total interior livable area: 3,193 sqft
- Finished area above ground: 3,193
Property
Parking
- Total spaces: 2
- Parking features: Attached, Paved, Garage Door Opener, Asphalt
- Attached garage spaces: 2
- Has uncovered spaces: Yes
Features
- Patio & porch: Covered, Deck, Screened
- Exterior features: Rain Gutters
- Has view: Yes
- View description: Water
- Has water view: Yes
- Water view: Water
- Waterfront features: Waterfront, Pond, Walk to Water
Lot
- Size: 2.12 Acres
- Features: Cul-De-Sac, Wooded
Details
- Additional structures: Shed(s)
- Parcel number: 811928
- Zoning: CRA-2
- Other equipment: Generator, Generator Ready
Construction
Type & style
- Home type: SingleFamily
- Architectural style: Colonial
- Property subtype: Single Family Residence
Materials
- Wood Siding
- Foundation: Concrete Perimeter
- Roof: Asphalt
Condition
- New construction: No
- Year built: 1996
Utilities & green energy
- Sewer: Septic Tank
- Water: Well
- Utilities for property: Cable Available
Community & neighborhood
Security
- Security features: Security System
Community
- Community features: Basketball Court, Golf, Library, Medical Facilities, Park, Playground, Tennis Court(s)
Location
- Region: Harwinton
Price history
| Date | Event | Price |
|---|---|---|
| 8/10/2023 | Sold | $590,000+7.3%$185/sqft |
Source: | ||
| 7/5/2023 | Listed for sale | $550,000$172/sqft |
Source: | ||
| 6/16/2023 | Pending sale | $550,000$172/sqft |
Source: | ||
| 6/15/2023 | Listed for sale | $550,000$172/sqft |
Source: | ||
| 6/15/2023 | Contingent | $550,000$172/sqft |
Source: | ||
Public tax history
| Year | Property taxes | Tax assessment |
|---|---|---|
| 2025 | $9,049 +0.4% | $393,420 |
| 2024 | $9,009 +1.3% | $393,420 +29.2% |
| 2023 | $8,892 +2.5% | $304,510 |
Find assessor info on the county website
Neighborhood: Northwest Harwinton
Nearby schools
GreatSchools rating
- 7/10Harwinton Consolidated SchoolGrades: PK-4Distance: 0.9 mi
- 7/10Har-Bur Middle SchoolGrades: 5-8Distance: 3.5 mi
- 7/10Lewis S. Mills High SchoolGrades: 9-12Distance: 3.5 mi
Schools provided by the listing agent
- Elementary: Harwinton Consolidated
- High: Lewis Mills
Source: Smart MLS. This data may not be complete. We recommend contacting the local school district to confirm school assignments for this home.
Get pre-qualified for a loan
At Zillow Home Loans, we can pre-qualify you in as little as 5 minutes with no impact to your credit score.An equal housing lender. NMLS #10287.
Sell with ease on Zillow
Get a Zillow Showcase℠ listing at no additional cost and you could sell for —faster.
$662,500
2% more+$13,250
With Zillow Showcase(estimated)$675,750
