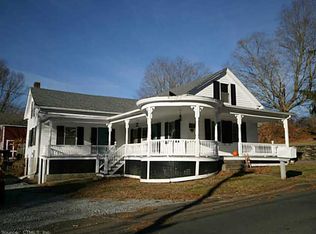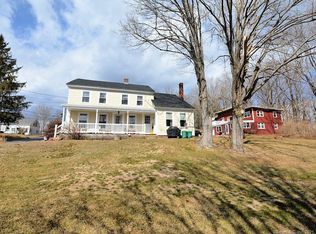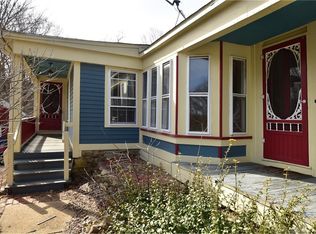Sold for $290,000 on 02/27/25
$290,000
32 Leonard Road, Stafford, CT 06076
4beds
1,509sqft
Single Family Residence
Built in 1821
1.5 Acres Lot
$314,000 Zestimate®
$192/sqft
$2,603 Estimated rent
Home value
$314,000
$273,000 - $358,000
$2,603/mo
Zestimate® history
Loading...
Owner options
Explore your selling options
What's special
Over the river and through the woods to this four-bedroom home that on 1 1/2 acres of gentle to level land. Your own piece of paradise. Large eat-in kitchen with island. Spacious living room with hardwood flooring. 1st floor bedroom and an updated bath. 2nd floor includes 3 bedrooms (one bedroom is accessed through another bedroom), a den, a walk-in attic. Newer mini split system. Updated heating system. Updated electric. One car attached garage. Three season porch. A very hard to find cleared lot. Just a gorgeous setting. Sellers are looking for an "as is" Transaction
Zillow last checked: 8 hours ago
Listing updated: February 28, 2025 at 04:08am
Listed by:
Dan Keune 860-214-1150,
Campbell-Keune Realty Inc 860-872-2023
Bought with:
Lisa C. Gordon, RES.0773156
Coldwell Banker Realty
Source: Smart MLS,MLS#: 24069687
Facts & features
Interior
Bedrooms & bathrooms
- Bedrooms: 4
- Bathrooms: 1
- Full bathrooms: 1
Primary bedroom
- Features: Hardwood Floor
- Level: Main
- Area: 174.2 Square Feet
- Dimensions: 13.4 x 13
Bedroom
- Features: Wide Board Floor
- Level: Upper
- Area: 152.1 Square Feet
- Dimensions: 13 x 11.7
Bedroom
- Features: Wide Board Floor
- Level: Upper
- Area: 153.9 Square Feet
- Dimensions: 13.5 x 11.4
Bedroom
- Features: Wide Board Floor
- Level: Upper
- Area: 178.16 Square Feet
- Dimensions: 13.6 x 13.1
Bathroom
- Level: Main
- Area: 82.11 Square Feet
- Dimensions: 11.9 x 6.9
Den
- Features: Wide Board Floor
- Level: Upper
- Area: 150.65 Square Feet
- Dimensions: 11.5 x 13.1
Kitchen
- Features: Eating Space, Kitchen Island, Laminate Floor
- Level: Main
- Area: 351 Square Feet
- Dimensions: 26 x 13.5
Living room
- Features: Fireplace, Hardwood Floor
- Level: Main
- Area: 286.79 Square Feet
- Dimensions: 24.1 x 11.9
Heating
- Forced Air, Propane
Cooling
- Ductless
Appliances
- Included: Electric Cooktop, Refrigerator, Water Heater
Features
- Basement: Partial
- Attic: Floored
- Number of fireplaces: 1
Interior area
- Total structure area: 1,509
- Total interior livable area: 1,509 sqft
- Finished area above ground: 1,509
Property
Parking
- Total spaces: 1
- Parking features: Attached
- Attached garage spaces: 1
Lot
- Size: 1.50 Acres
- Features: Level, Open Lot
Details
- Parcel number: 1642432
- Zoning: AA
Construction
Type & style
- Home type: SingleFamily
- Architectural style: Cape Cod
- Property subtype: Single Family Residence
Materials
- Vinyl Siding
- Foundation: Stone
- Roof: Asphalt
Condition
- New construction: No
- Year built: 1821
Utilities & green energy
- Sewer: Public Sewer
- Water: Well
- Utilities for property: Cable Available
Community & neighborhood
Location
- Region: Stafford Springs
Price history
| Date | Event | Price |
|---|---|---|
| 2/27/2025 | Sold | $290,000+0%$192/sqft |
Source: | ||
| 1/20/2025 | Listed for sale | $289,900+42.1%$192/sqft |
Source: | ||
| 12/23/2021 | Sold | $204,000+20.1%$135/sqft |
Source: | ||
| 10/20/2021 | Contingent | $169,900$113/sqft |
Source: | ||
| 10/13/2021 | Listed for sale | $169,900$113/sqft |
Source: | ||
Public tax history
| Year | Property taxes | Tax assessment |
|---|---|---|
| 2025 | $6,507 +64.8% | $168,630 +64.8% |
| 2024 | $3,949 +5% | $102,340 |
| 2023 | $3,762 +2.7% | $102,340 |
Find assessor info on the county website
Neighborhood: 06076
Nearby schools
GreatSchools rating
- 4/10Stafford Elementary SchoolGrades: 1-5Distance: 1.4 mi
- 5/10Stafford Middle SchoolGrades: 6-8Distance: 1.8 mi
- 7/10Stafford High SchoolGrades: 9-12Distance: 1.4 mi
Schools provided by the listing agent
- High: Stafford
Source: Smart MLS. This data may not be complete. We recommend contacting the local school district to confirm school assignments for this home.

Get pre-qualified for a loan
At Zillow Home Loans, we can pre-qualify you in as little as 5 minutes with no impact to your credit score.An equal housing lender. NMLS #10287.
Sell for more on Zillow
Get a free Zillow Showcase℠ listing and you could sell for .
$314,000
2% more+ $6,280
With Zillow Showcase(estimated)
$320,280

