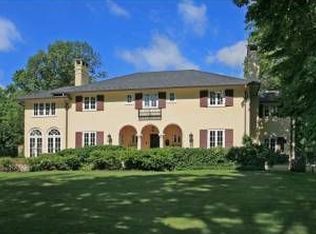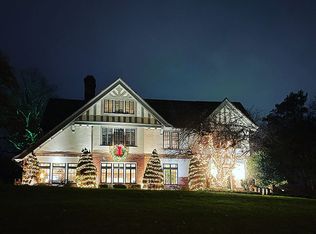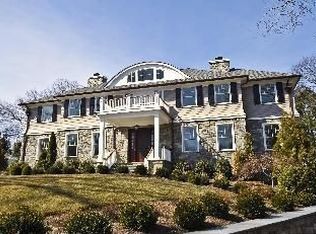Spectacular renov custom colonial in Prestigious Northside Summit location, situated on over 1 ac of rare park-like property! Extraordinary treasure on one of Northside Summit's most coveted streets! Top-notch renovations abound w/every modern convenience imaginable! Enchanting outdoor entertaining space w/built in kitch, fire pit & huge patio, plus expansive lawn w/mature landscaping to ensure your privacy! Outstanding Gour Chef's Kitch w/custom cabinetry, top of the line appliances, quartz countertops & dreamy bfast area. Elegant Liv Rm, Sun Rm, Form Din Rm, Library & exceptional Fam Rm flowing from Kitch. Extremely private MBR Suite w/spa-like bath & the BEST Walk-In Closets, Enormous LL w/HUGE Rec Rm w/plenty of room for lounging, exercise equipment & Wine Cellar. Houses of this caliber are a rare find!
This property is off market, which means it's not currently listed for sale or rent on Zillow. This may be different from what's available on other websites or public sources.


