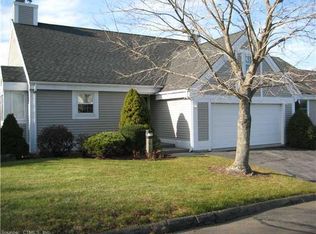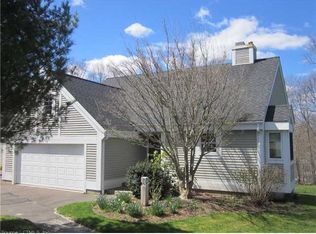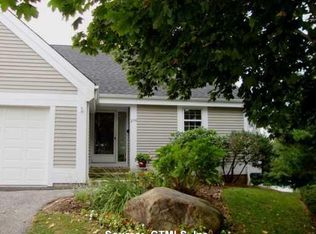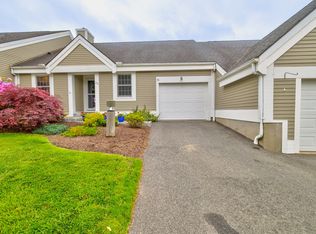Sold for $545,000 on 02/28/25
$545,000
32 Legend Hill Road #32, Madison, CT 06443
2beds
1,877sqft
Condominium
Built in 1985
-- sqft lot
$567,100 Zestimate®
$290/sqft
$3,360 Estimated rent
Home value
$567,100
$505,000 - $641,000
$3,360/mo
Zestimate® history
Loading...
Owner options
Explore your selling options
What's special
Wow! Stunning and just completely renovated, this 2BR ranch style condo in beautiful Legend Hill is absolutely turn-key! Brand new custom designed Gulick kitchen with all new stainless-steel appliances, new hardwood floors and two brand-new custom bathrooms. Cozy up by the wood burning fireplace. In the Spring and Summer, relax with a good book in the screened in porch. One car attached garage with storage is steps from the kitchen. The new washer and dryer have just been moved to the main floor for convenience. The partially finished basement is heated, has been sheet rocked and has brand new carpeting. This home in the vibrant community of Legend Hill is guaranteed to please. Amenities include new tennis/pickle ball courts, and in-ground pool with historic clubhouse. Legend Hill is a premier Madison community on over 80 acres yet is minutes to Madison town center with wonderful shops and restaurants, and the three town beaches. Turn the key and enjoy this brand-new ranch home!
Zillow last checked: 8 hours ago
Listing updated: February 28, 2025 at 05:55pm
Listed by:
Jane Cardarelli 203-605-9485,
William Raveis Real Estate 203-318-3570
Bought with:
Lisa R. Daniele, RES.0806911
William Raveis Real Estate
Source: Smart MLS,MLS#: 24070382
Facts & features
Interior
Bedrooms & bathrooms
- Bedrooms: 2
- Bathrooms: 2
- Full bathrooms: 2
Primary bedroom
- Features: Remodeled, Full Bath, Stall Shower, Walk-In Closet(s), Hardwood Floor
- Level: Main
- Area: 179.01 Square Feet
- Dimensions: 15.3 x 11.7
Bedroom
- Features: Remodeled, Hardwood Floor
- Level: Main
- Area: 154.96 Square Feet
- Dimensions: 10.4 x 14.9
Dining room
- Features: Remodeled, Combination Liv/Din Rm, Hardwood Floor
- Level: Main
- Area: 168.2 Square Feet
- Dimensions: 14.5 x 11.6
Kitchen
- Features: Remodeled, Breakfast Bar, Granite Counters, Pantry, Hardwood Floor
- Level: Main
- Area: 120.78 Square Feet
- Dimensions: 9.9 x 12.2
Living room
- Features: Remodeled, Combination Liv/Din Rm, Fireplace, Hardwood Floor
- Level: Main
- Area: 236.35 Square Feet
- Dimensions: 14.5 x 16.3
Other
- Level: Main
- Area: 129.58 Square Feet
- Dimensions: 10.7 x 12.11
Rec play room
- Features: Wall/Wall Carpet
- Level: Lower
- Area: 302.2 Square Feet
- Dimensions: 15.11 x 20
Heating
- Forced Air, Propane
Cooling
- Central Air
Appliances
- Included: Oven/Range, Microwave, Refrigerator, Dishwasher, Washer, Dryer, Water Heater
- Laundry: Main Level
Features
- Open Floorplan, Entrance Foyer, Smart Thermostat
- Basement: Full,Heated,Storage Space,Interior Entry,Partially Finished,Liveable Space
- Attic: Crawl Space,Access Via Hatch
- Number of fireplaces: 1
Interior area
- Total structure area: 1,877
- Total interior livable area: 1,877 sqft
- Finished area above ground: 1,160
- Finished area below ground: 717
Property
Parking
- Total spaces: 1
- Parking features: Attached, Garage Door Opener
- Attached garage spaces: 1
Features
- Stories: 2
- Patio & porch: Screened, Porch
- Exterior features: Rain Gutters, Lighting
- Has private pool: Yes
- Pool features: In Ground
Lot
- Features: Level
Details
- Parcel number: 1160143
- Zoning: RU-1
Construction
Type & style
- Home type: Condo
- Architectural style: Ranch
- Property subtype: Condominium
Materials
- Clapboard, HardiPlank Type
Condition
- New construction: No
- Year built: 1985
Utilities & green energy
- Sewer: Shared Septic
- Water: Shared Well
- Utilities for property: Cable Available
Green energy
- Energy efficient items: Thermostat
Community & neighborhood
Community
- Community features: Golf, Health Club, Medical Facilities, Park, Tennis Court(s)
Location
- Region: Madison
HOA & financial
HOA
- Has HOA: Yes
- HOA fee: $860 monthly
- Amenities included: Guest Parking, Pool, Tennis Court(s), Clubhouse, Management
- Services included: Maintenance Grounds, Trash, Snow Removal, Water, Road Maintenance, Insurance
Price history
| Date | Event | Price |
|---|---|---|
| 2/28/2025 | Sold | $545,000$290/sqft |
Source: | ||
| 2/4/2025 | Pending sale | $545,000$290/sqft |
Source: | ||
| 1/30/2025 | Listed for sale | $545,000$290/sqft |
Source: | ||
Public tax history
Tax history is unavailable.
Neighborhood: 06443
Nearby schools
GreatSchools rating
- 10/10Kathleen H. Ryerson Elementary SchoolGrades: K-3Distance: 0.3 mi
- 9/10Walter C. Polson Upper Middle SchoolGrades: 6-8Distance: 3.4 mi
- 10/10Daniel Hand High SchoolGrades: 9-12Distance: 3.6 mi
Schools provided by the listing agent
- High: Daniel Hand
Source: Smart MLS. This data may not be complete. We recommend contacting the local school district to confirm school assignments for this home.

Get pre-qualified for a loan
At Zillow Home Loans, we can pre-qualify you in as little as 5 minutes with no impact to your credit score.An equal housing lender. NMLS #10287.
Sell for more on Zillow
Get a free Zillow Showcase℠ listing and you could sell for .
$567,100
2% more+ $11,342
With Zillow Showcase(estimated)
$578,442


