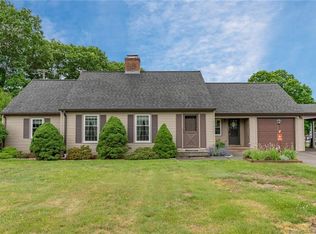Make your house a home with this unexpected & delightful complete home remodel makeover. Custom made simple with the designer look that we dream about. Approximated 600 sq ft. add. light & bright living space in the lower level w/ a 3/4 bath & newly plumbed for a gas stove. The open floor plan with cathedral ceilings is as bountiful as it is beautiful! Stunning custom gourmet kitchen is equipped with new white cabinetry & soft close drawers, stainless appliances with gas oven range, granite countertops & Island w/ views overlooking the open level private back yard. The kitchen is open to the dining area with access to a new sliding glass door & freshly painted updated & multi-level decking. You will find the open spacious living room w/ cathedral ceilings & special windows views of the private front yard. Brand new engineered floating 4â hardwood flooring throughout the main house. Master bedroom with deep closet, picture window to the back yard, new ceiling fan and access to main bathroom. New trim, light fixtures, electrical outlets & switches, doors, updated plumbing, water tank, gas water heater, gutters, roof on house and sheds, fresh paint throughout, door knobs & many details to be found flawless. Updated bathrooms w/ granite countertops, updated chimney & new cap. The dryer is plumbed for gas or electric. Oversized 2 car garage w/add. storage area & brand new garage doors. Convenient location in the village area of Johnsonville, just 17 minutes to Main St. Middletown.
This property is off market, which means it's not currently listed for sale or rent on Zillow. This may be different from what's available on other websites or public sources.
