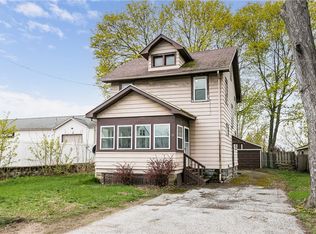Closed
$218,000
32 Laurelhurst Rd, Rochester, NY 14626
3beds
1,008sqft
Single Family Residence
Built in 1940
5,100.88 Square Feet Lot
$233,300 Zestimate®
$216/sqft
$1,878 Estimated rent
Maximize your home sale
Get more eyes on your listing so you can sell faster and for more.
Home value
$233,300
$215,000 - $254,000
$1,878/mo
Zestimate® history
Loading...
Owner options
Explore your selling options
What's special
This is the one you've been waiting for! Super charming completely remodeled cape located on a quiet tree-lined street across from the Ridgemont Wegmans and tons of other shopping. Completely renovated kitchen, beautiful hardwoods and LVP floors, gorgeous fireplace, newer siding, windows, and deck to sit on with a perfect yard for pets, garden, fun! Basement is clean as a whistle with new custom glass block windows, door, insulation and even with built-ins under the stairs. New roof, new high efficiency furnace, A/C unit, hot water heater. WELCOME HOME!!! Showings begin Wednesday, June 19th, 2024 & offers will be reviewed Tuesday, June 25th, 2024 at 6pm.
Zillow last checked: 8 hours ago
Listing updated: October 09, 2024 at 10:04am
Listed by:
Sara Puccia 585-414-2080,
Ivy House Realty LLC
Bought with:
Gregory D. Castrichini, 10301221362
RE/MAX Plus
Source: NYSAMLSs,MLS#: R1545191 Originating MLS: Rochester
Originating MLS: Rochester
Facts & features
Interior
Bedrooms & bathrooms
- Bedrooms: 3
- Bathrooms: 1
- Full bathrooms: 1
- Main level bathrooms: 1
- Main level bedrooms: 1
Heating
- Gas, Forced Air
Cooling
- Central Air
Appliances
- Included: Dryer, Dishwasher, Disposal, Gas Oven, Gas Range, Gas Water Heater, Refrigerator, Washer
- Laundry: In Basement
Features
- Separate/Formal Dining Room, Separate/Formal Living Room, Main Level Primary
- Flooring: Ceramic Tile, Hardwood, Luxury Vinyl, Varies
- Windows: Thermal Windows
- Basement: Full,Walk-Out Access,Sump Pump
- Has fireplace: No
Interior area
- Total structure area: 1,008
- Total interior livable area: 1,008 sqft
Property
Parking
- Total spaces: 1
- Parking features: Detached, Garage, Garage Door Opener
- Garage spaces: 1
Features
- Patio & porch: Deck, Patio
- Exterior features: Blacktop Driveway, Deck, Fully Fenced, Patio, Private Yard, See Remarks
- Fencing: Full
Lot
- Size: 5,100 sqft
- Dimensions: 51 x 100
- Features: Near Public Transit, Residential Lot
Details
- Parcel number: 2628000741300001021000
- Special conditions: Standard
Construction
Type & style
- Home type: SingleFamily
- Architectural style: Cape Cod
- Property subtype: Single Family Residence
Materials
- Vinyl Siding, Copper Plumbing
- Foundation: Block
- Roof: Asphalt
Condition
- Resale
- Year built: 1940
Utilities & green energy
- Electric: Circuit Breakers
- Sewer: Connected
- Water: Connected, Public
- Utilities for property: High Speed Internet Available, Sewer Connected, Water Connected
Community & neighborhood
Location
- Region: Rochester
- Subdivision: John C & Eva L A Eastons
Other
Other facts
- Listing terms: Cash,Conventional,FHA,VA Loan
Price history
| Date | Event | Price |
|---|---|---|
| 9/4/2024 | Sold | $218,000+28.3%$216/sqft |
Source: | ||
| 6/27/2024 | Pending sale | $169,900$169/sqft |
Source: | ||
| 6/17/2024 | Listed for sale | $169,900+78.8%$169/sqft |
Source: | ||
| 12/20/2018 | Sold | $95,000-2.1%$94/sqft |
Source: | ||
| 11/17/2018 | Pending sale | $97,000$96/sqft |
Source: Keller Williams Realty Greater Rochester West #R1151885 Report a problem | ||
Public tax history
| Year | Property taxes | Tax assessment |
|---|---|---|
| 2024 | -- | $88,200 |
| 2023 | -- | $88,200 -3.1% |
| 2022 | -- | $91,000 |
Find assessor info on the county website
Neighborhood: 14626
Nearby schools
GreatSchools rating
- 6/10Craig Hill Elementary SchoolGrades: 3-5Distance: 0.6 mi
- 4/10Athena Middle SchoolGrades: 6-8Distance: 2.4 mi
- 6/10Athena High SchoolGrades: 9-12Distance: 2.4 mi
Schools provided by the listing agent
- District: Greece
Source: NYSAMLSs. This data may not be complete. We recommend contacting the local school district to confirm school assignments for this home.
