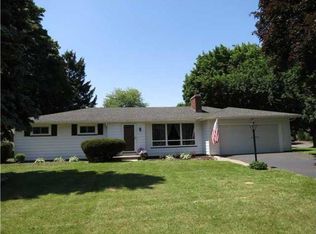Closed
$212,500
32 Larchbriar Dr, Rochester, NY 14616
2beds
1,120sqft
Single Family Residence
Built in 1958
0.28 Acres Lot
$230,400 Zestimate®
$190/sqft
$1,898 Estimated rent
Maximize your home sale
Get more eyes on your listing so you can sell faster and for more.
Home value
$230,400
$212,000 - $251,000
$1,898/mo
Zestimate® history
Loading...
Owner options
Explore your selling options
What's special
Beautiful updated Ranch on quiet street. Open floor plan. Large eat-in kitchen with stainless steel appliances. Dining area with sliding glass doors to backyard deck. Spacious Living Room. 2 good sized bedrooms on the first floor. Finished basement with Bonus Rooms!
Delayed showings till Mon 4/29/24 at 9:00 AM Showings end on Sun 5/5/24 at 7:00PM. Offers due by 9PM on Sunday and offers answered by Mon 5/6/24 at 7:00PM Have deposit check dropped of to Remax Plus Accounting dept at 2171 Monroe Ave. Attn Acct.Dept, not the listing agent. We have a 24 Hr. drop box at that location. Do not Mail check. Please and thank you.
Zillow last checked: 8 hours ago
Listing updated: July 08, 2024 at 12:32pm
Listed by:
Javits J. Wenderlich 585-279-8044,
RE/MAX Plus
Bought with:
Tiffany A. Hilbert, 10401295229
Keller Williams Realty Greater Rochester
Source: NYSAMLSs,MLS#: R1534484 Originating MLS: Rochester
Originating MLS: Rochester
Facts & features
Interior
Bedrooms & bathrooms
- Bedrooms: 2
- Bathrooms: 1
- Full bathrooms: 1
- Main level bathrooms: 1
- Main level bedrooms: 2
Heating
- Gas, Forced Air
Cooling
- Central Air
Appliances
- Included: Dryer, Free-Standing Range, Gas Water Heater, Oven, Refrigerator, Washer
- Laundry: In Basement
Features
- Den, Eat-in Kitchen, Separate/Formal Living Room, Sliding Glass Door(s)
- Flooring: Carpet, Varies
- Doors: Sliding Doors
- Basement: Full,Finished,Sump Pump
- Has fireplace: No
Interior area
- Total structure area: 1,120
- Total interior livable area: 1,120 sqft
Property
Parking
- Total spaces: 1
- Parking features: Attached, Garage
- Attached garage spaces: 1
Accessibility
- Accessibility features: No Stairs
Features
- Levels: One
- Stories: 1
- Patio & porch: Deck
- Exterior features: Blacktop Driveway, Deck
Lot
- Size: 0.28 Acres
- Dimensions: 12287 x 136
- Features: Residential Lot
Details
- Parcel number: 2628000461800010006000
- Special conditions: Standard
Construction
Type & style
- Home type: SingleFamily
- Architectural style: Ranch
- Property subtype: Single Family Residence
Materials
- Vinyl Siding, Copper Plumbing
- Foundation: Block
- Roof: Asphalt
Condition
- Resale
- Year built: 1958
Utilities & green energy
- Electric: Circuit Breakers
- Sewer: Connected
- Water: Connected, Public
- Utilities for property: Sewer Connected, Water Connected
Community & neighborhood
Location
- Region: Rochester
- Subdivision: Greenbriar Acres Sec 01
Other
Other facts
- Listing terms: Cash,Conventional,FHA,VA Loan
Price history
| Date | Event | Price |
|---|---|---|
| 7/2/2024 | Sold | $212,500+21.5%$190/sqft |
Source: | ||
| 5/7/2024 | Pending sale | $174,900$156/sqft |
Source: | ||
| 4/28/2024 | Listed for sale | $174,900+45.8%$156/sqft |
Source: | ||
| 5/1/2009 | Sold | $120,000+4.4%$107/sqft |
Source: Public Record Report a problem | ||
| 2/25/2009 | Listed for sale | $114,900+7.4%$103/sqft |
Source: Listhub #904302 Report a problem | ||
Public tax history
| Year | Property taxes | Tax assessment |
|---|---|---|
| 2024 | -- | $113,400 |
| 2023 | -- | $113,400 -5.5% |
| 2022 | -- | $120,000 |
Find assessor info on the county website
Neighborhood: 14616
Nearby schools
GreatSchools rating
- NAEnglish Village Elementary SchoolGrades: K-2Distance: 0.4 mi
- 5/10Arcadia Middle SchoolGrades: 6-8Distance: 1 mi
- 6/10Arcadia High SchoolGrades: 9-12Distance: 1 mi
Schools provided by the listing agent
- District: Greece
Source: NYSAMLSs. This data may not be complete. We recommend contacting the local school district to confirm school assignments for this home.
