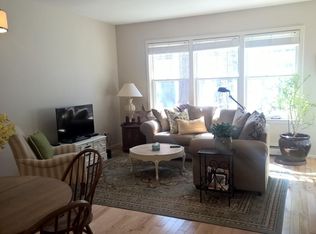Closed
Listed by:
Jessica Bridge,
Element Real Estate Cell:802-233-9817
Bought with: KW Vermont
$530,000
32 Larch Road, South Burlington, VT 05403
3beds
2,276sqft
Condominium
Built in 1991
-- sqft lot
$530,700 Zestimate®
$233/sqft
$3,588 Estimated rent
Home value
$530,700
$478,000 - $589,000
$3,588/mo
Zestimate® history
Loading...
Owner options
Explore your selling options
What's special
Don’t miss this immaculate three-bedroom condo in the sought-after Summer Woods Association! Truly move-in ready, this home features a renovated eat-in kitchen with granite countertops and stainless steel appliances. As an end-unit, it offers enhanced privacy and tranquility with two decks overlooking a peaceful view of the trees. The dining area opens onto one of the decks via sliding glass doors, while the living room boasts a cozy gas fireplace and built-ins. Upstairs, the primary bedroom features an ensuite bathroom, accompanied by two additional bedrooms and a second full bath with a washer and dryer. The lower level offers a beautifully finished flexible living space with abundant storage and an additional ¾ bath. Recent updates include luxury vinyl plank flooring on the main level and new carpeting on the stairs and second floor in 2022. Several new in-wall AC units were added in 2022, and a new Bosch combi boiler was installed in 2023. The entire unit has been freshly painted and is sparkling clean! Convenient to amenities, UVMMC, universities, and all manner of outdoor activities! Experience the perfect blend of comfort, convenience, and style in this stunning South Burlington condo!
Zillow last checked: 8 hours ago
Listing updated: August 16, 2024 at 12:01pm
Listed by:
Jessica Bridge,
Element Real Estate Cell:802-233-9817
Bought with:
KW Vermont
Source: PrimeMLS,MLS#: 5002859
Facts & features
Interior
Bedrooms & bathrooms
- Bedrooms: 3
- Bathrooms: 4
- Full bathrooms: 2
- 3/4 bathrooms: 1
- 1/2 bathrooms: 1
Heating
- Natural Gas, Baseboard, Zoned
Cooling
- Wall Unit(s)
Appliances
- Included: ENERGY STAR Qualified Dishwasher, Range Hood, Microwave, Electric Range, ENERGY STAR Qualified Refrigerator, Gas Water Heater
- Laundry: 1st Floor Laundry
Features
- Ceiling Fan(s), Kitchen Island, Primary BR w/ BA, Indoor Storage, Vaulted Ceiling(s), Walk-In Closet(s)
- Flooring: Carpet, Hardwood, Tile, Vinyl
- Windows: Blinds
- Basement: Finished,Full,Insulated,Storage Space,Walkout,Interior Access,Exterior Entry,Basement Stairs,Walk-Out Access
- Has fireplace: Yes
- Fireplace features: Gas
Interior area
- Total structure area: 2,416
- Total interior livable area: 2,276 sqft
- Finished area above ground: 1,676
- Finished area below ground: 600
Property
Parking
- Total spaces: 2
- Parking features: Paved, Auto Open, Direct Entry, Driveway, Garage, On Site, Parking Spaces 2, Attached
- Garage spaces: 1
- Has uncovered spaces: Yes
Accessibility
- Accessibility features: 1st Floor Laundry
Features
- Levels: Two
- Stories: 2
- Patio & porch: Covered Porch
- Exterior features: Deck
Lot
- Size: 0.26 Acres
- Features: Condo Development, Corner Lot, PRD/PUD, Subdivided, Wooded, Neighborhood
Details
- Parcel number: 60018813775
- Zoning description: Res 4
Construction
Type & style
- Home type: Condo
- Architectural style: Contemporary
- Property subtype: Condominium
Materials
- Fiberglss Batt Insulation, Wood Frame, Vinyl Siding
- Foundation: Concrete
- Roof: Asphalt Shingle
Condition
- New construction: No
- Year built: 1991
Utilities & green energy
- Electric: Circuit Breakers
- Sewer: Public Sewer
- Utilities for property: Cable Available, Gas at Street, Phone Available
Community & neighborhood
Security
- Security features: Security System, Smoke Detector(s)
Location
- Region: South Burlington
HOA & financial
Other financial information
- Additional fee information: Fee: $405
Other
Other facts
- Road surface type: Paved
Price history
| Date | Event | Price |
|---|---|---|
| 8/16/2024 | Sold | $530,000-3.6%$233/sqft |
Source: | ||
| 7/23/2024 | Contingent | $550,000$242/sqft |
Source: | ||
| 6/28/2024 | Listed for sale | $550,000+44.8%$242/sqft |
Source: | ||
| 10/30/2020 | Sold | $379,900$167/sqft |
Source: | ||
| 8/24/2020 | Listed for sale | $379,900+18.8%$167/sqft |
Source: Preferred Properties #4824474 | ||
Public tax history
| Year | Property taxes | Tax assessment |
|---|---|---|
| 2024 | -- | $318,100 |
| 2023 | -- | $318,100 |
| 2022 | -- | $318,100 |
Find assessor info on the county website
Neighborhood: 05403
Nearby schools
GreatSchools rating
- 9/10Chamberlin SchoolGrades: PK-5Distance: 0.5 mi
- 7/10Frederick H. Tuttle Middle SchoolGrades: 6-8Distance: 1 mi
- 10/10South Burlington High SchoolGrades: 9-12Distance: 1.2 mi
Schools provided by the listing agent
- Elementary: Rick Marcotte Central School
- Middle: Frederick H. Tuttle Middle Sch
- High: South Burlington High School
- District: South Burlington Sch Distict
Source: PrimeMLS. This data may not be complete. We recommend contacting the local school district to confirm school assignments for this home.

Get pre-qualified for a loan
At Zillow Home Loans, we can pre-qualify you in as little as 5 minutes with no impact to your credit score.An equal housing lender. NMLS #10287.
