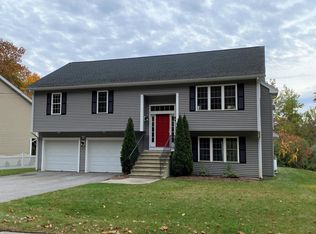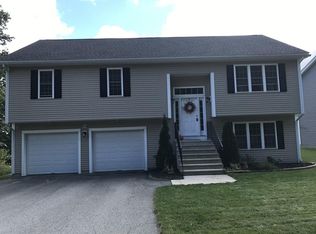FANTASTIC COMMUTER LOCATION near Rt 190...This Maticulously maintained home offers 4 beds with 3 full baths and 2 car garage under. The main level has Hardwood flooring throughout, an eat-n kitchen with solid wood cabinets solid surface countertops and SS appliances.The dining room and beautiful front to back sun filled living/family room with propane fireplace lend themselves to great entertaining spaces! The second floor boasts a master bedroom with pocket door to the master bath. 3 additional bedrooms and full bath round out the second floor. The partially finished basement w/garage access,offers a 16x13 room with laminate flooring and standard windows is perfect for home office/gym or playroom. The exterior of this home offers a new cobblestone walkway with stone retaining wall which leads to the new composite (covered) front porch. The 12x12 composite deck with slider to kitchen comes with a custom "Sunsetter" awning overlooking the back yard and 10x10 storage shed.
This property is off market, which means it's not currently listed for sale or rent on Zillow. This may be different from what's available on other websites or public sources.

