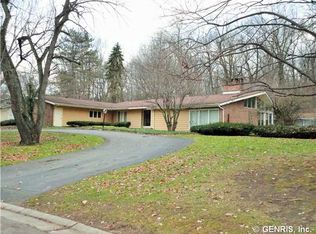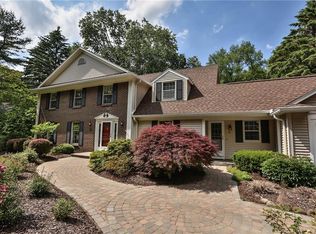Premier Cul-de-sac Estate in East Avenue Manor. Originally built by Wayne LeChase for his family in the style of a French County Manor with 2x6 construction on a double lot that back up to "forever wild" owned by Pittsford. Specialty skilled craftsmen were brought in to build the custom cherry paneled cabinetry, the wrought iron railing and exterior brickwork. This exceptional home was built to entertain, w/ a grand gourmet kitchen and adjoining 2nd caterers kitchen. Also featured are a formal dining room, office, remodeled first floor master suite, a sunken living room & 2 story foyer featuring the most spectacular dramatic wrought iron railed staircase. Cherry flooring that sparkles. The home sits on a double private lot that features a large veranda overlooking the lush gardens.
This property is off market, which means it's not currently listed for sale or rent on Zillow. This may be different from what's available on other websites or public sources.

