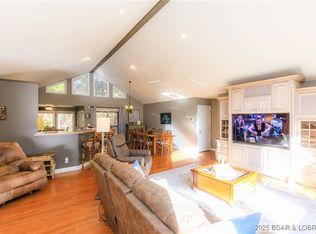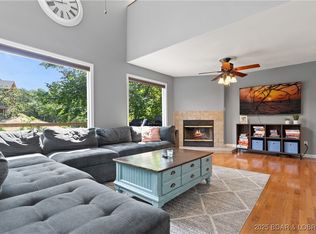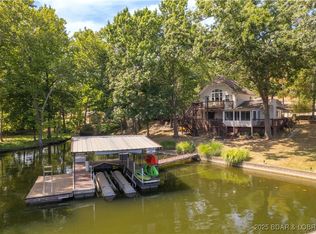Location is key, This is the ideal lakefront home, located within walking distance to The Boat House, Bar/Grill, and Village Marina.
Nicely updated 4 bed 2.bath lakefront home. 2 fireplaces, Large screened patio overlooking a great concrete dock with a 12x32 slip 2 covered PWC slips, a large 16x20 swim platform. The DNR approved and maintained septic system is worry free. A shared well between 3 homes is very affordable. Interior updates include SS appliances, Granite counters, Bathrooms, flooring etc. come check it out for yourself.
For sale
Price cut: $10K (10/21)
$675,000
32 Lake Village Rd S, Eldon, MO 65026
4beds
2,198sqft
Est.:
Single Family Residence
Built in 1990
3,644.05 Square Feet Lot
$633,800 Zestimate®
$307/sqft
$83/mo HOA
What's special
Lakefront homeGranite countersSs appliancesLarge screened patio
- 232 days |
- 488 |
- 14 |
Zillow last checked: 8 hours ago
Listing updated: November 22, 2025 at 12:14pm
Listed by:
GARY ZEIGER (573)302-2300,
RE/MAX Lake of the Ozarks
Source: LOBR,MLS#: 3577536 Originating MLS: Bagnell Dam Association Of Realtors
Originating MLS: Bagnell Dam Association Of Realtors
Tour with a local agent
Facts & features
Interior
Bedrooms & bathrooms
- Bedrooms: 4
- Bathrooms: 2
- Full bathrooms: 2
Heating
- Electric, Forced Air, Heat Pump
Cooling
- Central Air
Appliances
- Included: Cooktop, Dryer, Dishwasher, Disposal
Features
- Ceiling Fan(s), Cable TV
- Basement: Finished,Walk-Out Access,Full
- Number of fireplaces: 2
- Fireplace features: Two
Interior area
- Total structure area: 2,262
- Total interior livable area: 2,198 sqft
Property
Parking
- Parking features: Open, Garage Available
- Has uncovered spaces: Yes
Features
- Levels: Two
- Stories: 2
- Patio & porch: Covered, Deck, Open, Screened
- Exterior features: Concrete Driveway, Deck
- Has view: Yes
- View description: Channel
- Has water view: Yes
- Water view: Channel
- Waterfront features: Cove, Lake Front
Lot
- Size: 3,644.05 Square Feet
- Dimensions: 171 x 137 x 59
- Features: Lake Front
Details
- Parcel number: 136014002001013000
- Zoning description: Residential
Construction
Type & style
- Home type: SingleFamily
- Architectural style: Two Story
- Property subtype: Single Family Residence
Materials
- Vinyl Siding
- Foundation: Basement, Poured
- Roof: Architectural,Shingle
Condition
- Updated/Remodeled
- Year built: 1990
- Major remodel year: 2022
Utilities & green energy
- Sewer: Treatment Plant
- Water: Shared Well, Community/Coop
Community & HOA
Community
- Subdivision: Lake Village
HOA
- Has HOA: Yes
- Services included: Sewer, Water
- HOA fee: $250 quarterly
Location
- Region: Eldon
Financial & listing details
- Price per square foot: $307/sqft
- Annual tax amount: $2,185
- Date on market: 5/8/2025
- Cumulative days on market: 233 days
- Inclusions: All appliances, Dock, furnishings, decor
- Exclusions: Personal belongings
- Ownership: Fee Simple,
- Road surface type: Asphalt, Paved
Estimated market value
$633,800
$602,000 - $665,000
$1,437/mo
Price history
Price history
| Date | Event | Price |
|---|---|---|
| 10/21/2025 | Price change | $675,000-1.5%$307/sqft |
Source: | ||
| 9/16/2025 | Price change | $685,000-2%$312/sqft |
Source: | ||
| 8/8/2025 | Price change | $699,000-6.7%$318/sqft |
Source: | ||
| 5/27/2025 | Price change | $749,000-3.2%$341/sqft |
Source: | ||
| 5/16/2025 | Price change | $774,000-3.1%$352/sqft |
Source: | ||
Public tax history
Public tax history
Tax history is unavailable.BuyAbility℠ payment
Est. payment
$3,930/mo
Principal & interest
$3257
Property taxes
$354
Other costs
$319
Climate risks
Neighborhood: 65026
Nearby schools
GreatSchools rating
- NALeland O. Mills Elementary SchoolGrades: K-2Distance: 2.8 mi
- 8/10Osage Middle SchoolGrades: 6-8Distance: 7.1 mi
- 7/10Osage High SchoolGrades: 9-12Distance: 7.1 mi
Schools provided by the listing agent
- District: School Of The Osage
Source: LOBR. This data may not be complete. We recommend contacting the local school district to confirm school assignments for this home.
- Loading
- Loading



