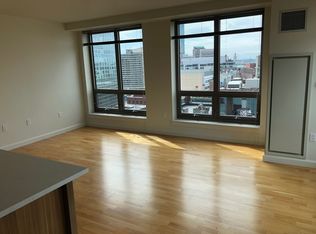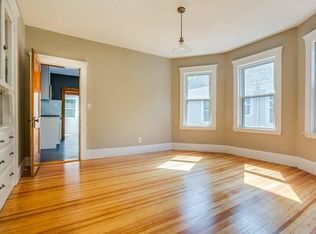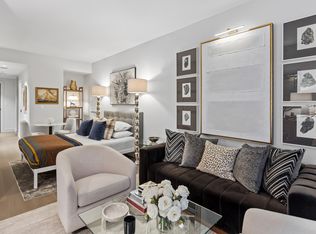Sold for $1,000,000 on 01/31/23
$1,000,000
32 Lagrange St, West Roxbury, MA 02132
4beds
2,360sqft
2 Family - 2 Units Up/Down
Built in 2016
-- sqft lot
$1,109,900 Zestimate®
$424/sqft
$3,402 Estimated rent
Home value
$1,109,900
$1.03M - $1.20M
$3,402/mo
Zestimate® history
Loading...
Owner options
Explore your selling options
What's special
Turnkey listing. 6 yr old (young) contemporary duplex newly constructed from the foundation up. Inviting 5 room, 2 bed, 1180 sf units in excellent condition. Charming and welcoming all stainless steel and granite kitchens; ideal for home entertaining. Multiple windows fill the open floor plan with morning and afternoon natural light. 2nd floor unit includes full attic offering expansion possibilities. Generous level backyard, expansive closets, gleaming hardwood floors throughout. Includes all window treatments, lighting, in-unit laundry, balcony, parking. Bonus - Bright and dry walk out basement for extra storage and/or home gym. Walk to or short drive to all neighboring conveniences including commuter rail, bus service to all major routes, schools, restaurants, shopping, hospitals. Think condo/condex conversion, income property or multi generational use. Units currently TAW. Desirable W. Roxbury location across from conservation land. Great opportunity!
Zillow last checked: 8 hours ago
Listing updated: January 31, 2023 at 12:03pm
Listed by:
Bill Skerry 617-877-7529,
Keller Williams Realty 617-969-9000
Bought with:
Martha Rollins
Unlimited Sotheby's International Realty
Source: MLS PIN,MLS#: 73061573
Facts & features
Interior
Bedrooms & bathrooms
- Bedrooms: 4
- Bathrooms: 2
- Full bathrooms: 2
Heating
- Central, Forced Air, Natural Gas
Cooling
- Central Air
Appliances
- Laundry: Electric Dryer Hookup, Washer Hookup
Features
- Bathroom With Tub & Shower, Open Floorplan, Internet Available - Broadband, Floored Attic, Living Room, Dining Room, Kitchen, Laundry Room
- Flooring: Tile, Hardwood
- Windows: Insulated Windows
- Basement: Full,Walk-Out Access,Concrete
- Has fireplace: No
Interior area
- Total structure area: 2,360
- Total interior livable area: 2,360 sqft
Property
Parking
- Total spaces: 2
- Parking features: Paved Drive, Shared Driveway, Off Street, Tandem, Common
- Uncovered spaces: 2
Features
- Exterior features: Balcony
Lot
- Size: 5,436 sqft
Details
- Parcel number: W:20 P:02643 S:000,1433822
- Zoning: R2
Construction
Type & style
- Home type: MultiFamily
- Property subtype: 2 Family - 2 Units Up/Down
Materials
- Frame, Modular
- Foundation: Concrete Perimeter, Stone
- Roof: Shingle
Condition
- Year built: 2016
Utilities & green energy
- Electric: 220 Volts, Circuit Breakers
- Sewer: Public Sewer
- Water: Public
- Utilities for property: for Gas Range, for Electric Dryer, Washer Hookup
Community & neighborhood
Community
- Community features: Public Transportation, Shopping, Pool, Tennis Court(s), Park, Walk/Jog Trails, Golf, Medical Facility, Laundromat, Bike Path, Conservation Area, Highway Access, House of Worship, Private School, Public School, T-Station
Location
- Region: West Roxbury
HOA & financial
Other financial information
- Total actual rent: 3600
Other
Other facts
- Road surface type: Paved
Price history
| Date | Event | Price |
|---|---|---|
| 1/31/2023 | Sold | $1,000,000+4.3%$424/sqft |
Source: MLS PIN #73061573 Report a problem | ||
| 11/30/2022 | Listed for sale | $959,000$406/sqft |
Source: MLS PIN #73061573 Report a problem | ||
Public tax history
| Year | Property taxes | Tax assessment |
|---|---|---|
| 2025 | $10,981 +4.8% | $948,300 -1.4% |
| 2024 | $10,480 +8.6% | $961,500 +7% |
| 2023 | $9,649 +4.6% | $898,400 +6% |
Find assessor info on the county website
Neighborhood: West Roxbury
Nearby schools
GreatSchools rating
- 7/10Bates Elementary SchoolGrades: PK-6Distance: 0.5 mi
- 5/10Kilmer K-8 SchoolGrades: PK-8Distance: 0.9 mi
Schools provided by the listing agent
- Elementary: Bps
- Middle: Bps
- High: Bps
Source: MLS PIN. This data may not be complete. We recommend contacting the local school district to confirm school assignments for this home.
Get a cash offer in 3 minutes
Find out how much your home could sell for in as little as 3 minutes with a no-obligation cash offer.
Estimated market value
$1,109,900
Get a cash offer in 3 minutes
Find out how much your home could sell for in as little as 3 minutes with a no-obligation cash offer.
Estimated market value
$1,109,900


