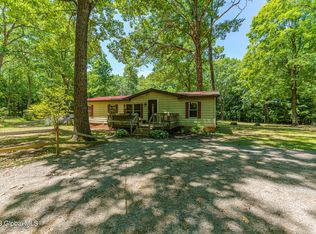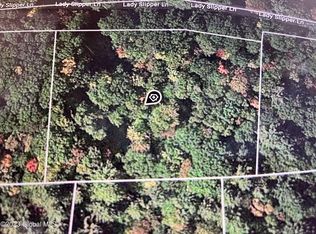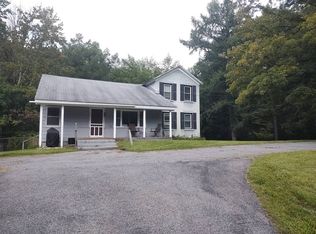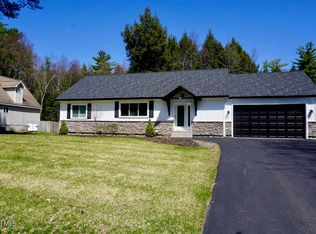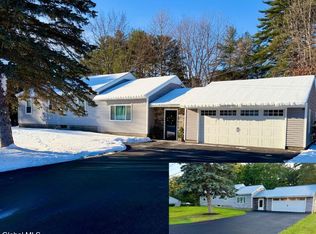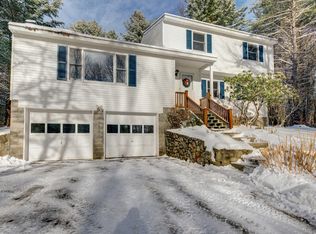Totally renovated 3 Bedroom/ 2 Bath, custom ranch style home, situated on a private 1.89 acre parcel located at the end of a dead end street. The updates include New Luxury Vinyl Plank Flooring, New Kitchen w/ Upgraded Cabinets, Butcher Block Countertops & Custom Island and New Stainless Steel Appliances, Updated Bath Rooms, Four New Mini-Split Heat & A//C Units,Beautiful Custom Pine Tongue And Groove Ceilings in the Living Area, Propane Tankless Water Heater, New H.E. Washer & Dryer and a Fresh coat of Paint! The Yard is Flat, Spacious and Private! There are Two large Decks and A Cozy Fire Pit for the Cool Fall Evenings!
Pending
$379,777
32 Lady Slipper Lane, Porter Corners, NY 12859
3beds
1,560sqft
Single Family Residence, Residential
Built in 1995
1.89 Acres Lot
$380,200 Zestimate®
$243/sqft
$-- HOA
What's special
Cozy fire pitNew stainless steel appliancesTwo large decksFresh coat of paintPropane tankless water heaterDead end streetUpdated bath rooms
- 65 days |
- 51 |
- 1 |
Likely to sell faster than
Zillow last checked: 8 hours ago
Listing updated: October 19, 2025 at 04:12am
Listing by:
RE/MAX Capital 518-724-6800,
Douglas S Schenk 518-221-2949
Source: Global MLS,MLS#: 202527213
Facts & features
Interior
Bedrooms & bathrooms
- Bedrooms: 3
- Bathrooms: 2
- Full bathrooms: 2
Bedroom
- Level: First
Bedroom
- Level: First
Bedroom
- Level: First
Full bathroom
- Level: First
Full bathroom
- Level: First
Dining room
- Level: First
Kitchen
- Level: First
Living room
- Level: First
Other
- Description: 2 DECKS
- Level: First
Other
- Description: FULL BASEMENT W/BILCO
- Level: Basement
Heating
- Ductless, Heat Pump, Hot Water, Propane
Cooling
- AC Pump, Ductless
Appliances
- Included: Built-In Gas Oven, Dishwasher, Microwave, Range, Refrigerator, Tankless Water Heater, Washer/Dryer
- Laundry: Main Level
Features
- High Speed Internet, Cathedral Ceiling(s), Ceramic Tile Bath, Kitchen Island
- Flooring: Vinyl
- Doors: Atrium Door, Storm Door(s)
- Windows: Double Pane Windows
- Basement: Bilco Doors,Full,Unfinished
- Number of fireplaces: 1
- Fireplace features: Living Room, Wood Burning
Interior area
- Total structure area: 1,560
- Total interior livable area: 1,560 sqft
- Finished area above ground: 1,560
- Finished area below ground: 0
Property
Parking
- Total spaces: 4
- Parking features: Stone, Driveway
- Has uncovered spaces: Yes
Features
- Patio & porch: Deck
- Exterior features: Lighting
- Fencing: None
- Has view: Yes
- View description: Trees/Woods
Lot
- Size: 1.89 Acres
- Features: Level, Landscaped
Details
- Parcel number: 413400 111.239.22
- Zoning description: Single Residence
- Special conditions: Standard
Construction
Type & style
- Home type: SingleFamily
- Architectural style: Ranch
- Property subtype: Single Family Residence, Residential
Materials
- Vinyl Siding
- Foundation: Concrete Perimeter
- Roof: Asphalt
Condition
- New construction: No
- Year built: 1995
Utilities & green energy
- Electric: 220 Volts, Circuit Breakers
- Sewer: Septic Tank
- Utilities for property: Cable Connected
Community & HOA
Community
- Security: Smoke Detector(s), Carbon Monoxide Detector(s)
HOA
- Has HOA: No
Location
- Region: Porter Corners
Financial & listing details
- Price per square foot: $243/sqft
- Tax assessed value: $312,000
- Annual tax amount: $4,353
- Date on market: 10/6/2025
Estimated market value
$380,200
$361,000 - $399,000
$2,452/mo
Price history
Price history
| Date | Event | Price |
|---|---|---|
| 10/19/2025 | Pending sale | $379,777$243/sqft |
Source: | ||
| 10/6/2025 | Listed for sale | $379,777-3%$243/sqft |
Source: | ||
| 7/1/2025 | Listing removed | $391,500$251/sqft |
Source: | ||
| 5/19/2025 | Listed for sale | $391,500$251/sqft |
Source: | ||
| 5/13/2025 | Pending sale | $391,500$251/sqft |
Source: | ||
Public tax history
Public tax history
| Year | Property taxes | Tax assessment |
|---|---|---|
| 2024 | -- | $206,700 |
| 2023 | -- | $206,700 |
| 2022 | -- | $206,700 |
Find assessor info on the county website
BuyAbility℠ payment
Estimated monthly payment
Boost your down payment with 6% savings match
Earn up to a 6% match & get a competitive APY with a *. Zillow has partnered with to help get you home faster.
Learn more*Terms apply. Match provided by Foyer. Account offered by Pacific West Bank, Member FDIC.Climate risks
Neighborhood: 12859
Nearby schools
GreatSchools rating
- 8/10Greenfield Elementary SchoolGrades: K-5Distance: 2.1 mi
- 7/10Maple Avenue Middle SchoolGrades: 6-8Distance: 6.2 mi
- 7/10Saratoga Springs High SchoolGrades: 9-12Distance: 7 mi
Schools provided by the listing agent
- High: Saratoga Springs
Source: Global MLS. This data may not be complete. We recommend contacting the local school district to confirm school assignments for this home.
- Loading
