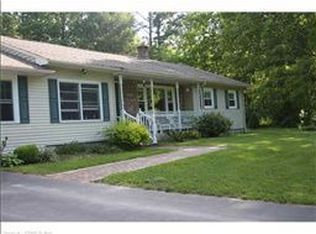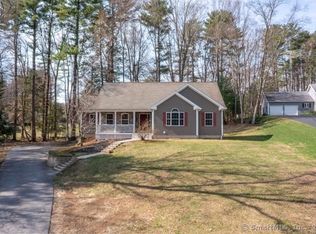Sold for $400,000
$400,000
32 Ladds Lane, Killingly, CT 06241
3beds
1,888sqft
Single Family Residence
Built in 2008
0.84 Acres Lot
$447,900 Zestimate®
$212/sqft
$3,090 Estimated rent
Home value
$447,900
$426,000 - $470,000
$3,090/mo
Zestimate® history
Loading...
Owner options
Explore your selling options
What's special
Welcome to your ideal Colonial retreat in Zadora Heights! This vibrant 3-bedroom, 2.5-bath home is situated on a cul-de-sac, just moments away from shopping, dining, I-395, Rt 6, and the Rhode Island border. Enter the welcoming first floor, where you'll find a formal dining room, sunlit living room, and an eat-in kitchen with a charming center island. The kitchen opens to a freshly painted back deck – a delightful spot for morning coffee or entertaining. A powder room with laundry and direct access to the two-car attached garage adds to the convenience on this level. Upstairs, discover a generously sized primary bedroom featuring an en suite bathroom and walk-in closet. Two guest bedrooms share a bathroom with a tub, while a bonus room above the garage is perfect for a home gym or additional living space. This residence offers ample storage and the potential for expansion with a walk-up attic and a spacious unfinished basement. Recent updates include refinished hardwood floors and fresh paint downstairs. City water and sewer provide both convenience and peace of mind. Don't miss the opportunity to make this cheerful Colonial your own. Schedule your showing today and step into a lifestyle of comfort and community!
Zillow last checked: 8 hours ago
Listing updated: July 09, 2024 at 08:18pm
Listed by:
Kara A. Mazzola 860-933-7337,
First Choice Realty 860-779-7460
Bought with:
Brendan Meehan, REB.0790060
RE/MAX Bell Park Realty
Source: Smart MLS,MLS#: 170603212
Facts & features
Interior
Bedrooms & bathrooms
- Bedrooms: 3
- Bathrooms: 3
- Full bathrooms: 2
- 1/2 bathrooms: 1
Primary bedroom
- Features: Full Bath, Walk-In Closet(s)
- Level: Upper
Bedroom
- Level: Upper
Bedroom
- Level: Upper
Bathroom
- Features: Laundry Hookup
- Level: Main
Bathroom
- Level: Upper
Dining room
- Features: Hardwood Floor
- Level: Main
Kitchen
- Features: Kitchen Island, Pantry, Sliders, Tile Floor
- Level: Main
Living room
- Features: Hardwood Floor
- Level: Main
Other
- Level: Upper
Heating
- Forced Air, Propane
Cooling
- None
Appliances
- Included: Microwave, Range Hood, Refrigerator, Washer, Dryer, Water Heater
- Laundry: Main Level
Features
- Basement: Full,Unfinished,Concrete
- Attic: Walk-up,Floored
- Has fireplace: No
Interior area
- Total structure area: 1,888
- Total interior livable area: 1,888 sqft
- Finished area above ground: 1,888
Property
Parking
- Total spaces: 2
- Parking features: Attached, Paved, Asphalt
- Attached garage spaces: 2
- Has uncovered spaces: Yes
Features
- Patio & porch: Deck
Lot
- Size: 0.84 Acres
- Features: Cul-De-Sac, Subdivided, Level, Few Trees
Details
- Parcel number: 2577324
- Zoning: LD
Construction
Type & style
- Home type: SingleFamily
- Architectural style: Colonial
- Property subtype: Single Family Residence
Materials
- Vinyl Siding
- Foundation: Concrete Perimeter
- Roof: Asphalt
Condition
- New construction: No
- Year built: 2008
Utilities & green energy
- Sewer: Public Sewer
- Water: Public
- Utilities for property: Cable Available
Community & neighborhood
Location
- Region: Killingly
- Subdivision: Dayville
Price history
| Date | Event | Price |
|---|---|---|
| 11/17/2023 | Sold | $400,000+6.7%$212/sqft |
Source: | ||
| 10/13/2023 | Listed for sale | $375,000+33.9%$199/sqft |
Source: | ||
| 2/20/2009 | Sold | $280,000$148/sqft |
Source: | ||
Public tax history
| Year | Property taxes | Tax assessment |
|---|---|---|
| 2025 | $6,561 +5.2% | $283,060 |
| 2024 | $6,236 +12% | $283,060 +47.7% |
| 2023 | $5,569 +5.9% | $191,630 -0.7% |
Find assessor info on the county website
Neighborhood: 06241
Nearby schools
GreatSchools rating
- 4/10Killingly Intermediate SchoolGrades: 5-8Distance: 1.5 mi
- 4/10Killingly High SchoolGrades: 9-12Distance: 2.4 mi
- NAKillingly Central SchoolGrades: PK-1Distance: 1.5 mi

Get pre-qualified for a loan
At Zillow Home Loans, we can pre-qualify you in as little as 5 minutes with no impact to your credit score.An equal housing lender. NMLS #10287.

