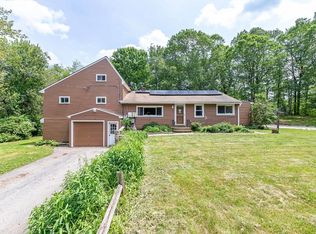Finishing touches being applied to this beautiful 3 br 2/12 bath home conveniently located near major routes and other amenities. Quality and craftsmanship are evident throughout. Large, open kitchen features island, upgraded appliances, granite countertops, and a functional pantry. Master bedroom has walk-in and traditional closets as well as a spacious bathroom. Tons of possibilities for Lower level, large open area (20 x 32), half bath, walk out slider, and access to two car garage with additional work or storage space. Large front porch and deck offer additional space to enjoy property.
This property is off market, which means it's not currently listed for sale or rent on Zillow. This may be different from what's available on other websites or public sources.
