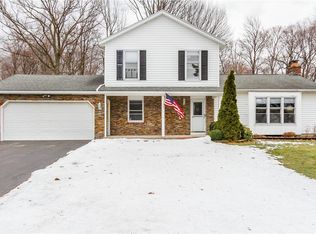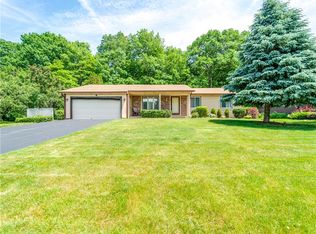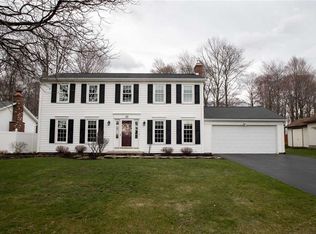Closed
$300,000
32 Kirkstone Pass, Rochester, NY 14626
4beds
1,906sqft
Single Family Residence
Built in 1984
0.29 Acres Lot
$336,200 Zestimate®
$157/sqft
$2,916 Estimated rent
Home value
$336,200
$309,000 - $363,000
$2,916/mo
Zestimate® history
Loading...
Owner options
Explore your selling options
What's special
Lovingly maintained one owner home in the heart of Greece! You are welcomed in by a huge foyer. Step down into the large living room with gleaming hardwood floors and a picture window letting in an abundance of natural light. The eat in kitchen offers dark wood cabinets for endless storage and a huge dining area. Plus, a formal dining room for all your entertaining needs. If you are looking for extra living space, you will love the finished basement. Upstairs you will find 4 bedrooms and 2 full baths including a primary suite with double closets and a full bath. Get ready to enjoy the summer in the backyard with an inground pool overlooking a private yard with no neighbors behind you! A whole house generator and vinyl replacement windows will keep you cozy all year round! Don’t miss the chance to make this one yours! Delayed showings until 6/13/24 at 9am and delayed negotiations until 6/18/24 at 10am.
Zillow last checked: 8 hours ago
Listing updated: October 02, 2024 at 04:42am
Listed by:
Anthony C. Butera 585-404-3841,
Keller Williams Realty Greater Rochester
Bought with:
Julia L. Hickey, 10301215893
WCI Realty
Source: NYSAMLSs,MLS#: R1544731 Originating MLS: Rochester
Originating MLS: Rochester
Facts & features
Interior
Bedrooms & bathrooms
- Bedrooms: 4
- Bathrooms: 3
- Full bathrooms: 2
- 1/2 bathrooms: 1
- Main level bathrooms: 1
Heating
- Gas, Forced Air
Cooling
- Central Air
Appliances
- Included: Dryer, Dishwasher, Gas Water Heater, Refrigerator, Washer
- Laundry: In Basement
Features
- Ceiling Fan(s), Separate/Formal Dining Room, Entrance Foyer, Eat-in Kitchen, Separate/Formal Living Room, Bath in Primary Bedroom
- Flooring: Carpet, Hardwood, Tile, Varies
- Windows: Thermal Windows
- Basement: Full,Finished
- Number of fireplaces: 1
Interior area
- Total structure area: 1,906
- Total interior livable area: 1,906 sqft
Property
Parking
- Total spaces: 2
- Parking features: Attached, Garage, Driveway, Garage Door Opener
- Attached garage spaces: 2
Features
- Levels: Two
- Stories: 2
- Patio & porch: Open, Patio, Porch
- Exterior features: Blacktop Driveway, Fence, Pool, Patio
- Pool features: In Ground
- Fencing: Partial
Lot
- Size: 0.29 Acres
- Dimensions: 82 x 152
- Features: Rectangular, Rectangular Lot, Residential Lot
Details
- Parcel number: 2628000590300005086000
- Special conditions: Standard
- Other equipment: Generator
Construction
Type & style
- Home type: SingleFamily
- Architectural style: Colonial
- Property subtype: Single Family Residence
Materials
- Brick, Wood Siding
- Foundation: Block
- Roof: Asphalt
Condition
- Resale
- Year built: 1984
Utilities & green energy
- Electric: Circuit Breakers
- Sewer: Connected
- Water: Connected, Public
- Utilities for property: Cable Available, High Speed Internet Available, Sewer Connected, Water Connected
Green energy
- Energy efficient items: Windows
Community & neighborhood
Location
- Region: Rochester
Other
Other facts
- Listing terms: Cash,Conventional,FHA,VA Loan
Price history
| Date | Event | Price |
|---|---|---|
| 8/7/2024 | Sold | $300,000+36.4%$157/sqft |
Source: | ||
| 6/18/2024 | Pending sale | $219,900$115/sqft |
Source: | ||
| 6/12/2024 | Listed for sale | $219,900$115/sqft |
Source: | ||
Public tax history
| Year | Property taxes | Tax assessment |
|---|---|---|
| 2024 | -- | $173,300 |
| 2023 | -- | $173,300 -2.1% |
| 2022 | -- | $177,000 |
Find assessor info on the county website
Neighborhood: 14626
Nearby schools
GreatSchools rating
- 4/10Brookside Elementary School CampusGrades: K-5Distance: 0.9 mi
- 3/10Olympia High SchoolGrades: 6-12Distance: 0.9 mi
Schools provided by the listing agent
- District: Greece
Source: NYSAMLSs. This data may not be complete. We recommend contacting the local school district to confirm school assignments for this home.


