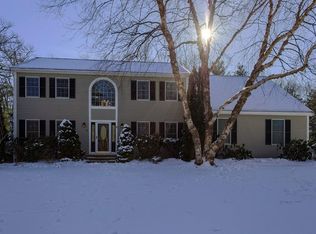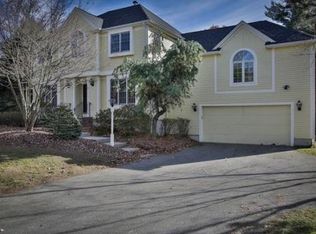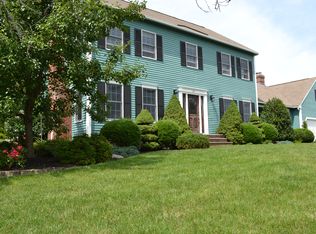Experience 32 Kings Row! Privacy abounds this corner lot home in sought after Castle Estates. Entertaining is pleasurable w/open concept fireplaced FR & kitchen that opens to deck & private oasis. Kitchen w/SS appliances, new granite countertops, island, pantry & new HW flooring. Formal dining room, den/office, laundry area & 1/2 bath complete 1st floor. Second floor boasts master suite w/updated full bath & walk-in closet plus 3 additional bdrms & full bath. Finished basement has 3 finished rooms- game room, office, work out area - possibilities are endless. Additional features include freshly painted interior, new granite, HW throughout except 1 bdrm, CAC, new hot water heater, irrigation system w/dedicated well, storage area over garage & storage shed, PLUS heated inground gunite pool! 32 Kings Row ~ the way life should be!
This property is off market, which means it's not currently listed for sale or rent on Zillow. This may be different from what's available on other websites or public sources.


