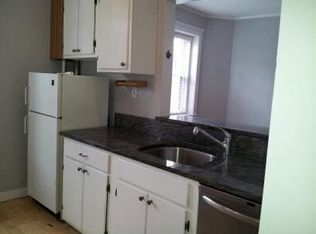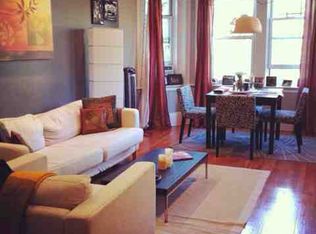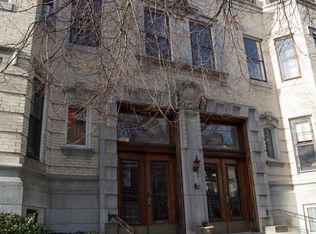Sold for $1,550,000 on 07/24/25
$1,550,000
32 Kilsyth Rd #1, Brookline, MA 02445
4beds
1,948sqft
Condominium
Built in 1905
-- sqft lot
$1,537,900 Zestimate®
$796/sqft
$5,756 Estimated rent
Home value
$1,537,900
$1.43M - $1.66M
$5,756/mo
Zestimate® history
Loading...
Owner options
Explore your selling options
What's special
Nestled in a classic brick courtyard building on a charming, tree-lined street, this beautifully renovated first-floor residence exudes timeless elegance and modern comfort. Beyond the stately entry doors, a marble staircase leads to a gracious foyer with a decorative fireplace and intricate woodwork. The open, flowing layout boasts high ceilings and abundant natural light, creating a sense of airy sophistication. An inviting living room with a cozy library alcove and bay window leads seamlessly into a formal dining room, beautifully paneled and perfect for hosting. A well-appointed eat-in kitchen. Three bright, spacious bedrooms, along with a versatile fourth bedroom ideal as an office, offer ample living space. Two full luxurious bathrooms feature Carrera marble finishes. IN-UNIT WASHER/DRYER, One Off-street PARKING, PRIVATE COVERED PORCH, ample storage in unit, additional storage in the basement. Close to all the Brookline has to offer - transportation, restaurants, universities etc
Zillow last checked: 8 hours ago
Listing updated: July 25, 2025 at 05:17am
Listed by:
Better Home Team 508-963-1788,
Coldwell Banker Realty - Boston 617-266-4430,
Linh Ton Nu 978-766-6017
Bought with:
Jennifer Gelfand
Keller Williams Realty Boston-Metro | Back Bay
Source: MLS PIN,MLS#: 73350851
Facts & features
Interior
Bedrooms & bathrooms
- Bedrooms: 4
- Bathrooms: 2
- Full bathrooms: 2
Primary bedroom
- Level: First
Bedroom 2
- Level: First
Bedroom 3
- Level: First
Bedroom 4
- Level: First
Dining room
- Level: First
Kitchen
- Level: First
Living room
- Level: First
Heating
- Hot Water
Cooling
- None
Appliances
- Laundry: First Floor
Features
- Has basement: Yes
- Number of fireplaces: 1
- Common walls with other units/homes: End Unit
Interior area
- Total structure area: 1,948
- Total interior livable area: 1,948 sqft
- Finished area above ground: 1,948
Property
Parking
- Total spaces: 1
- Parking features: Off Street, Assigned, Paved
- Uncovered spaces: 1
Features
- Entry location: Unit Placement(Upper,Front)
- Patio & porch: Porch
- Exterior features: Porch
Details
- Parcel number: B:108 L:0003 S:0010,32539
- Zoning: RI
Construction
Type & style
- Home type: Condo
- Property subtype: Condominium
Condition
- Year built: 1905
Utilities & green energy
- Sewer: Public Sewer
- Water: Public
Community & neighborhood
Community
- Community features: Public Transportation, Shopping, Medical Facility, House of Worship, Public School, T-Station, University
Location
- Region: Brookline
HOA & financial
HOA
- HOA fee: $1,398 monthly
- Amenities included: Hot Water, Storage
- Services included: Heat, Water, Sewer, Insurance, Maintenance Structure, Maintenance Grounds, Snow Removal, Trash, Reserve Funds
Price history
| Date | Event | Price |
|---|---|---|
| 7/24/2025 | Sold | $1,550,000-2.5%$796/sqft |
Source: MLS PIN #73350851 Report a problem | ||
| 5/6/2025 | Price change | $1,590,000-3.6%$816/sqft |
Source: MLS PIN #73350851 Report a problem | ||
| 3/27/2025 | Listed for sale | $1,649,000-0.7%$847/sqft |
Source: MLS PIN #73350851 Report a problem | ||
| 12/16/2024 | Listing removed | $1,660,000$852/sqft |
Source: MLS PIN #73308435 Report a problem | ||
| 10/31/2024 | Listed for sale | $1,660,000+14.5%$852/sqft |
Source: MLS PIN #73308435 Report a problem | ||
Public tax history
| Year | Property taxes | Tax assessment |
|---|---|---|
| 2025 | $12,280 +3% | $1,244,200 +2% |
| 2024 | $11,917 -5.8% | $1,219,800 -3.9% |
| 2023 | $12,656 +4.7% | $1,269,400 +7% |
Find assessor info on the county website
Neighborhood: 02445
Nearby schools
GreatSchools rating
- 9/10John D Runkle SchoolGrades: PK-8Distance: 0.3 mi
- 9/10Brookline High SchoolGrades: 9-12Distance: 0.9 mi
- 8/10Michael Driscoll SchoolGrades: K-8Distance: 0.5 mi
Schools provided by the listing agent
- Elementary: Driscoll/Runkle
- High: Bhs
Source: MLS PIN. This data may not be complete. We recommend contacting the local school district to confirm school assignments for this home.
Get a cash offer in 3 minutes
Find out how much your home could sell for in as little as 3 minutes with a no-obligation cash offer.
Estimated market value
$1,537,900
Get a cash offer in 3 minutes
Find out how much your home could sell for in as little as 3 minutes with a no-obligation cash offer.
Estimated market value
$1,537,900


