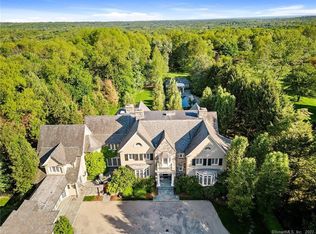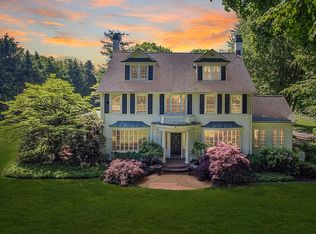Sold for $300,000 on 10/25/24
$300,000
32 Kettle Creek Road, Weston, CT 06883
--beds
--baths
2.04Acres
Unimproved Land
Built in ----
2.04 Acres Lot
$2,640,100 Zestimate®
$--/sqft
$5,085 Estimated rent
Home value
$2,640,100
$2.51M - $2.77M
$5,085/mo
Zestimate® history
Loading...
Owner options
Explore your selling options
What's special
Two beautiful acres on bucolic Kettle Creek Rd, a prestigious address in lower Weston, close to Westport & the Merritt Pkwy. Build the home of your dreams; your style, your size. 2.04 acres with 180' frontage. Do not walk property.
Zillow last checked: 8 hours ago
Listing updated: December 20, 2024 at 01:18pm
Listed by:
KMS Team at Compass,
Mary Ellen Gallagher 203-216-0699,
Compass Connecticut, LLC 203-293-9715,
Co-Listing Agent: Karen Scott 203-613-9200,
Compass Connecticut, LLC
Bought with:
Vickie Kelley, REB.0754602
Camelot Real Estate
Source: Smart MLS,MLS#: 170576350
Facts & features
Interior
Interior area
- Total structure area: 0
Property
Features
- Waterfront features: Beach Access
- Frontage length: 180
Lot
- Size: 2.04 Acres
- Features: Wetlands, Few Trees, Rocky, Approved Building Lot, Suburban
Details
- Parcel number: 406822
- Zoning: R
Utilities & green energy
- Sewer: Septic Tank
- Water: Private
- Utilities for property: Electricity Available, Cable Available
Community & neighborhood
Community
- Community features: Golf, Health Club, Library, Medical Facilities, Private Rec Facilities, Near Public Transport
Location
- Region: Weston
- Subdivision: Lower Weston
Other
Other facts
- Road surface type: Paved
Price history
| Date | Event | Price |
|---|---|---|
| 10/25/2024 | Sold | $300,000 |
Source: | ||
| 6/12/2023 | Pending sale | $300,000 |
Source: | ||
| 6/9/2023 | Contingent | $300,000 |
Source: | ||
| 6/9/2023 | Listed for sale | $300,000-68.4% |
Source: | ||
| 6/2/2023 | Listing removed | -- |
Source: | ||
Public tax history
Tax history is unavailable.
Neighborhood: 06883
Nearby schools
GreatSchools rating
- NAHurlbutt Elementary SchoolGrades: PK-2Distance: 0.9 mi
- 8/10Weston Middle SchoolGrades: 6-8Distance: 1.4 mi
- 10/10Weston High SchoolGrades: 9-12Distance: 1.2 mi
Schools provided by the listing agent
- Elementary: Hurlbutt
- Middle: Weston
- High: Weston
Source: Smart MLS. This data may not be complete. We recommend contacting the local school district to confirm school assignments for this home.

