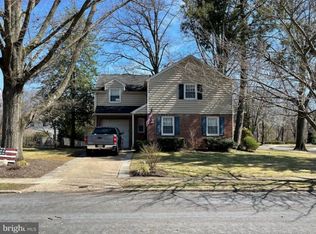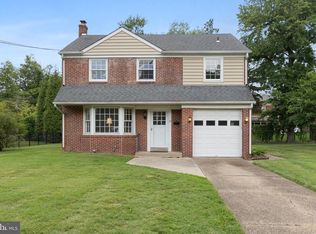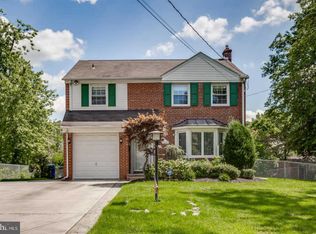Welcome to 32 Kent Dr., an immaculate, two story, beautiful, white-washed Brick Colonial and vinyl sided, corner lot, in the desirable Colwick Section of Cherry Hill. This beautiful home is updated and turn-key ready. As you enter the front door you are greeted by the welcoming living room with lots of natural light and original hardwood flooring throughout the entire home. The space flows to a spacious dining room with a built-in corner cabinet and more natural lighting. The dining room flows to a stunning grand room with cathedral ceiling, a wood burning fireplace and a cherrywood topped bar. To the right of the dining room you will find a fabulous L shaped kitchen with granite counter tops, solid wood oak cabinetry, stainless steel appliances and tile flooring. The kitchen also has a new sliding widow with a beautiful view of the lovely, manicured backyard. From the kitchen, you are led to a beautiful sunroom with multiple screened windows where you will enjoy your morning coffee, afternoon tea, or a peaceful evening glass of wine. The second floor has three bedrooms and two full baths. The large master en suite bedroom, full bath, includes a double closet and a cedar closet. The second cozy bedroom can also serve as a comfortable office. The third bedroom is also spacious with a large closet. The second floor also offers a full bath and linen closet and there is a pull down attic door with attic flooring. The large, two room, dry basement, includes the washer and dryer and a sump pump. There are two HVAC units in the basement for two zone heating and cooling and a Bradford White hot water heater.The outdoor space is a private oasis. As you walk outside, walking under the pergola, there is a well-appointed mix of hardscaped areas mixed with beautifully manicured lawns, a sprinler system to keep your lawn impeccable, accented with a wonderful mix of well-maintained plants and shrubs, and a newer shed. Finally, there is a shortened attached garage for storage.
This property is off market, which means it's not currently listed for sale or rent on Zillow. This may be different from what's available on other websites or public sources.


