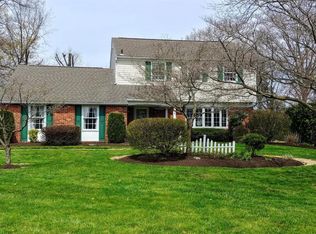JUST LISTED,in highly sought after COUNCIL ROCK SCHOOL DISTRICT ,Consistantly highly rated in State of Pa. FOUR BEDROOM 2.5 bath very spacious home, inc. entirely finished basement W/office or 5th bedroom. Four generous size bedrooms, with very large Master suite with completely renovated ceramic tiled full bathroom and THREE gd. sized closets, remote controlled ceiling fan light and New oversived double insulated sliding window with view of the park-like backyard. There also are THREE additional nicely sized bedrooms located on upper level, all have newer insulated replacement windows + ceiling fans. Second full Bathroom refreshed with newer sinks,medicine cabinets,vanities + water saving toilet is located on same level. Main level contains XL Foyer when entering front door,beautiful durable ceramic tiled floor,Coat closet,beautiful stained glass ceiling light, and access to ALL LEVELS OF home. To Left is entrance to oversized Living Room which has beautiful hardwood floors, Huge window on front wall allows an abundance of natural light to brighten the room, LR leads directly into the formal dining room, a large size room W/double doors on back wall ENABLES fresh air flow through the home whenever opened esp. days the AC is not being used. Both rooms consists of a generous number of "high-hat" lights that brighten one or both rooms to whatever level you wish. The eat-in kitchen is situated at center with access from all 4 directions at end of foyer. 2nd set of dbl doors on back wall leading to newer custom TREX deck, Kitchen also has Room for med.-large table just beyond the counter/serving area to left of dbl. cast sink, R of sink contains counter prep space with nice allowance of cabinet space,double wall oven,newer dishwasher, stovetop, fridge, and dishwasher and beautiful newer ceramic tiled floor. The oversized Den on lower level off kitchen, consists of full fireplace, ceiling lights and beautiful newer custom hardwood flooring,XL SHELVED pantry 2nd closet in den. From den is Hall with newer ceramic tiled floors which run into and through oversized remodeled laundry/mud room W/generous closets, large utility sink next to washer and dryer,+ new metal covered door leading to garage and extra bench/hobby area. Full refinished basement W/wood flooring seperate soundproof secluded new office, lots of lights, Ample storage and Utility closets tastefully behind finished doors. Over half acre lot with plenty of space to entertain, relax, or workout.
This property is off market, which means it's not currently listed for sale or rent on Zillow. This may be different from what's available on other websites or public sources.

