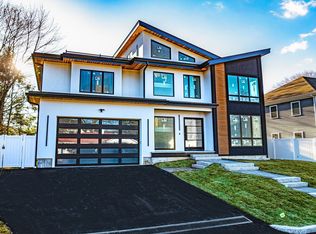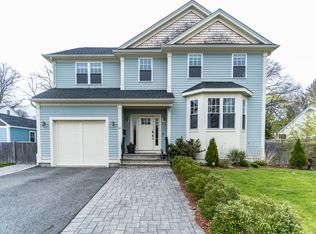Located on a private cul-de-sac on the south side of Newton Centre, this newly-constructed home offers four bedrooms and approximately 4,200 sqft of elegant living, with high-end finishes throughout. The first floor features a spacious, open floor plan with stained oak hardwood flooring and a spectacular chef's kitchen, perfect for entertaining friends and family. The kitchen is equipped with stainless steel appliances, including a 36" gas range, custom pendant lights, granite countertops, wine cooler, walk-in pantry & direct access to an oversized brick paver outdoor patio and backyard. The living quarters are located on the second floor, including generously sized master and junior suites with walk-in closets and luxurious en-suite baths, as well as two additional bedrooms with a Jack and Jill bathroom. An attached two-car garage connects directly to a mud room, with custom shelving and storage; a finished, hardwood-tiled basement w/ full bath and extra storage completes this home.
This property is off market, which means it's not currently listed for sale or rent on Zillow. This may be different from what's available on other websites or public sources.

