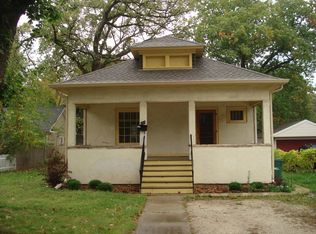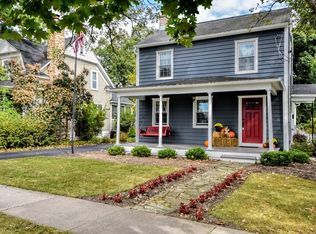Closed
$410,000
32 Junior Ave, Grayslake, IL 60030
4beds
1,656sqft
Single Family Residence
Built in 1928
8,250.26 Square Feet Lot
$417,900 Zestimate®
$248/sqft
$2,843 Estimated rent
Home value
$417,900
$376,000 - $464,000
$2,843/mo
Zestimate® history
Loading...
Owner options
Explore your selling options
What's special
This charming 4 bedroom, 2 bathroom, 1.5 story home near downtown Grayslake has more that just your average home. From updated stainless steel appliances to lake rights and off-site boat storage. Take peace in knowing there's an all-new PVC sewer line/clean out from house to street connect too. You can even enjoy the Memorial Day Parade right from the comfort of your own home.
Zillow last checked: 8 hours ago
Listing updated: June 05, 2025 at 01:36am
Listing courtesy of:
Jodi Cinq-Mars 847-767-7358,
Keller Williams North Shore West
Bought with:
Dick Barr, CRS
Village Realty
Source: MRED as distributed by MLS GRID,MLS#: 12322134
Facts & features
Interior
Bedrooms & bathrooms
- Bedrooms: 4
- Bathrooms: 2
- Full bathrooms: 2
Primary bedroom
- Features: Flooring (Hardwood), Window Treatments (Window Treatments)
- Level: Main
- Area: 132 Square Feet
- Dimensions: 11X12
Bedroom 2
- Features: Flooring (Carpet), Window Treatments (Window Treatments)
- Level: Second
- Area: 156 Square Feet
- Dimensions: 13X12
Bedroom 3
- Features: Flooring (Carpet), Window Treatments (Window Treatments)
- Level: Second
- Area: 156 Square Feet
- Dimensions: 13X12
Bedroom 4
- Features: Flooring (Carpet), Window Treatments (Window Treatments)
- Level: Second
- Area: 144 Square Feet
- Dimensions: 12X12
Breakfast room
- Features: Flooring (Ceramic Tile)
- Level: Main
- Area: 120 Square Feet
- Dimensions: 10X12
Dining room
- Features: Flooring (Hardwood), Window Treatments (Window Treatments)
- Level: Main
- Area: 144 Square Feet
- Dimensions: 12X12
Family room
- Features: Flooring (Wood Laminate), Window Treatments (Window Treatments)
- Level: Main
- Area: 132 Square Feet
- Dimensions: 11X12
Foyer
- Features: Flooring (Hardwood)
- Level: Main
- Area: 80 Square Feet
- Dimensions: 8X10
Kitchen
- Features: Kitchen (Eating Area-Breakfast Bar, Eating Area-Table Space, Breakfast Room, SolidSurfaceCounter, Updated Kitchen), Flooring (Ceramic Tile), Window Treatments (Window Treatments)
- Level: Main
- Area: 168 Square Feet
- Dimensions: 14X12
Laundry
- Features: Flooring (Other)
- Level: Basement
- Area: 156 Square Feet
- Dimensions: 13X12
Living room
- Features: Flooring (Hardwood), Window Treatments (Window Treatments)
- Level: Main
- Area: 288 Square Feet
- Dimensions: 12X24
Recreation room
- Features: Flooring (Wood Laminate)
- Level: Lower
- Area: 456 Square Feet
- Dimensions: 19X24
Sun room
- Features: Flooring (Hardwood), Window Treatments (Window Treatments)
- Level: Main
- Area: 96 Square Feet
- Dimensions: 8X12
Heating
- Natural Gas, Forced Air, Steam
Cooling
- Central Air
Appliances
- Included: Range, Dishwasher, Refrigerator, Freezer, Washer, Dryer, Disposal, Stainless Steel Appliance(s)
- Laundry: Gas Dryer Hookup, Sink
Features
- 1st Floor Bedroom, 1st Floor Full Bath
- Flooring: Hardwood, Laminate
- Basement: Finished,Full
Interior area
- Total structure area: 1,200
- Total interior livable area: 1,656 sqft
- Finished area below ground: 1,200
Property
Parking
- Total spaces: 1.5
- Parking features: Concrete, Garage Door Opener, On Site, Garage Owned, Detached, Garage
- Garage spaces: 1.5
- Has uncovered spaces: Yes
Accessibility
- Accessibility features: No Disability Access
Features
- Stories: 1
- Patio & porch: Deck
Lot
- Size: 8,250 sqft
Details
- Parcel number: 06351050090000
- Special conditions: None
Construction
Type & style
- Home type: SingleFamily
- Property subtype: Single Family Residence
Materials
- Vinyl Siding
- Foundation: Concrete Perimeter
- Roof: Asphalt
Condition
- New construction: No
- Year built: 1928
Utilities & green energy
- Sewer: Public Sewer
- Water: Public
Community & neighborhood
Location
- Region: Grayslake
Other
Other facts
- Listing terms: Conventional
- Ownership: Fee Simple
Price history
| Date | Event | Price |
|---|---|---|
| 6/3/2025 | Sold | $410,000+1.2%$248/sqft |
Source: | ||
| 4/12/2025 | Contingent | $405,000$245/sqft |
Source: | ||
| 4/9/2025 | Listed for sale | $405,000+25.8%$245/sqft |
Source: | ||
| 10/10/2006 | Sold | $322,000+76.9%$194/sqft |
Source: Public Record | ||
| 4/12/1995 | Sold | $182,000$110/sqft |
Source: Public Record | ||
Public tax history
| Year | Property taxes | Tax assessment |
|---|---|---|
| 2023 | $7,530 +7.2% | $82,396 +14.4% |
| 2022 | $7,021 +1.3% | $72,020 +11.6% |
| 2021 | $6,930 +0.2% | $64,541 +9.3% |
Find assessor info on the county website
Neighborhood: 60030
Nearby schools
GreatSchools rating
- 7/10Woodview SchoolGrades: K-4Distance: 0.8 mi
- 4/10Grayslake Middle SchoolGrades: 7-8Distance: 0.8 mi
- 9/10Grayslake Central High SchoolGrades: 9-12Distance: 0.6 mi
Schools provided by the listing agent
- Elementary: Woodview School
- Middle: Grayslake Middle School
- High: Grayslake Central High School
- District: 46
Source: MRED as distributed by MLS GRID. This data may not be complete. We recommend contacting the local school district to confirm school assignments for this home.

Get pre-qualified for a loan
At Zillow Home Loans, we can pre-qualify you in as little as 5 minutes with no impact to your credit score.An equal housing lender. NMLS #10287.
Sell for more on Zillow
Get a free Zillow Showcase℠ listing and you could sell for .
$417,900
2% more+ $8,358
With Zillow Showcase(estimated)
$426,258
