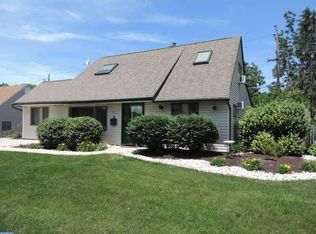Great curb appeal on this meticulous home! Inside and out you will notice immediately how well taken care of this home is. Enter to the Living room with bay window and notice all the neutral, easy tones in the carpeting and the paint. That continues through the whole house. The remodeled kitchen features wood cabinetry, built in range, microwave, small dishwasher, and great counter space. The Dining Area is light and bright. Off this area is the Laundry Closet, complete with stackable washer & dryer. There are 2 bedrooms on this level and a remodeled bathroom with tub/shower. Upstairs you'll find the 3rd bedroom, and the other open room with skylights that can be a 4th bedroom or leave open and use as office/playroom. The 2nd full bathroom upstairs has also been remodeled and has a tub/shower. The attached garage is still a full garage...perfect for all your storage needs. This home has oil, baseboard heating, the oil tank is above ground, CENTRAL AIR, sewer line out backs appears to have been replaced, all windows in the home have been replaced, vinyl siding, architectural shingled roof, large driveway and located in the smaller neighborhood of Juniper Hill. This neighborhood is surrounded by woods and offers great walking areas along with Township Park areas. Easy access to I95, Route 1 & Turnpike. A best location for shopping, dining, recreation, along with quick trips to Philadelphia, New York City and the Beach!
This property is off market, which means it's not currently listed for sale or rent on Zillow. This may be different from what's available on other websites or public sources.
