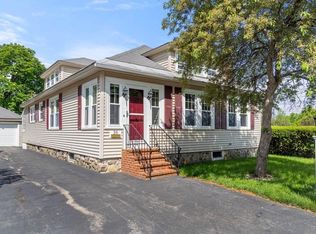Welcome to 32 July St. "All American Home" complete with White Picket Fence & Front Porch nestled in the Christian Hill Neighborhood. Perfect opportunity for a first time buyer, downsize or condo alternative! The Master Bedroom, Bath & Walk-in Closet is on the 2nd floor, while the first floor boasts 2 Lg. Bedrooms & Full Bath. Eat-In -Kitchen has newer SS Appliances & features vintage porcelain kitchen sink & update granite counters. Open Living & Dining Rms with Gorgeous French Doors, Beautiful Wood Moldings, Glass Doorknobs, Hardwood Floors plus Lots of Storage! Step outside one will find a grand deck perfect for dinner parties, lg. private backyard, Playground/Swing Set with Tree Fort, Blooming Vegetable Garden, & Pergola! Plus Carport & 2 Off Street Parking Spaces. Conveniently located close to schools, shops, major highways, medical center, & less than a mile from Downtown. HURRY!
This property is off market, which means it's not currently listed for sale or rent on Zillow. This may be different from what's available on other websites or public sources.
